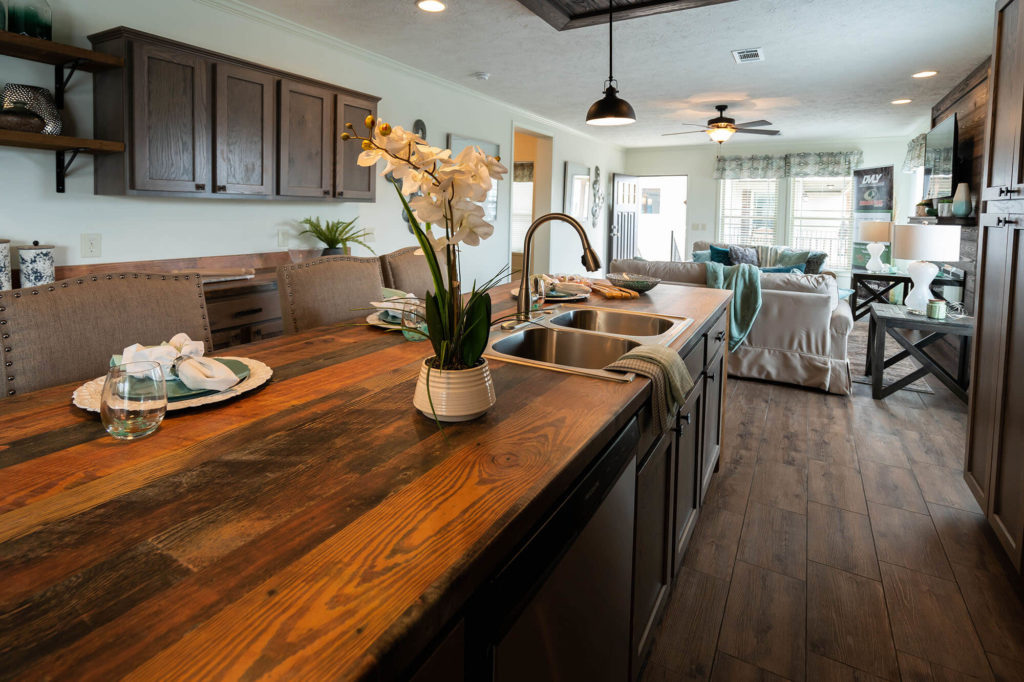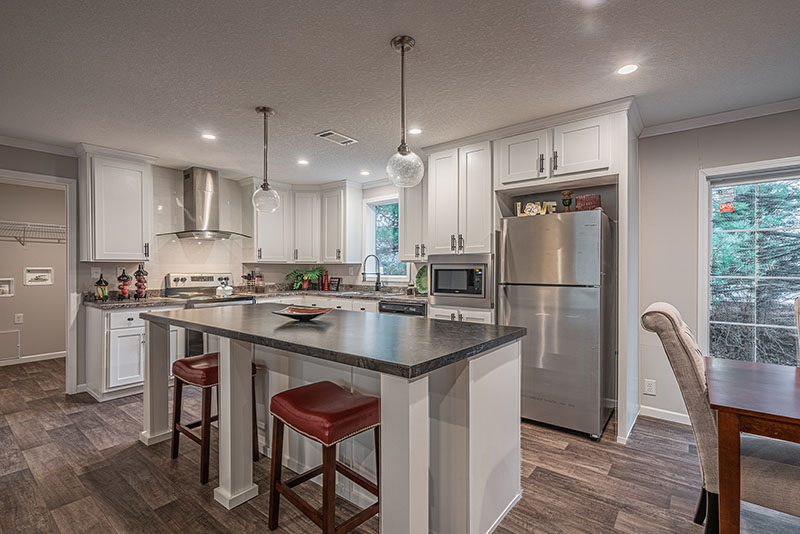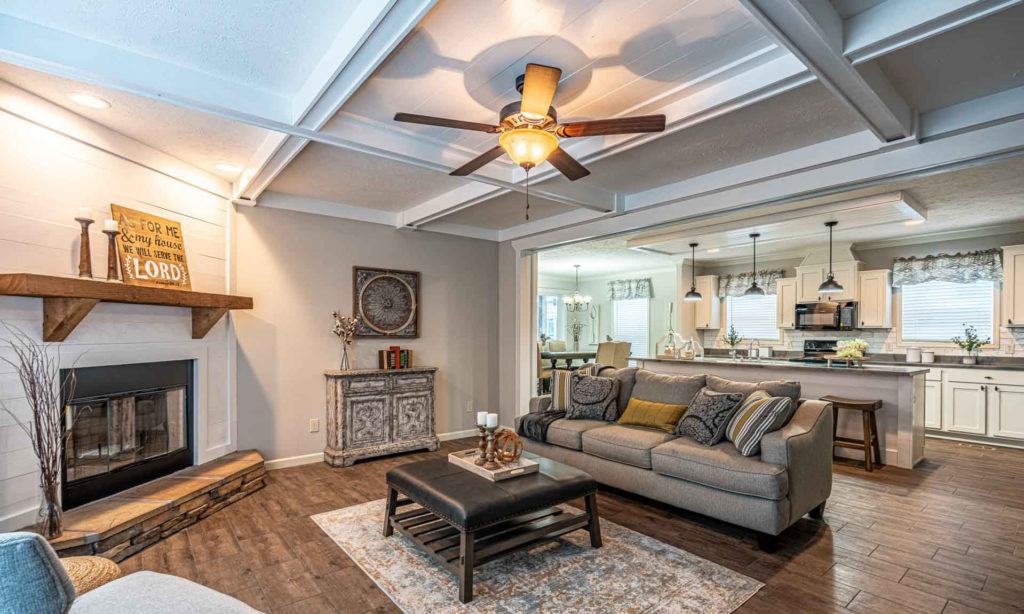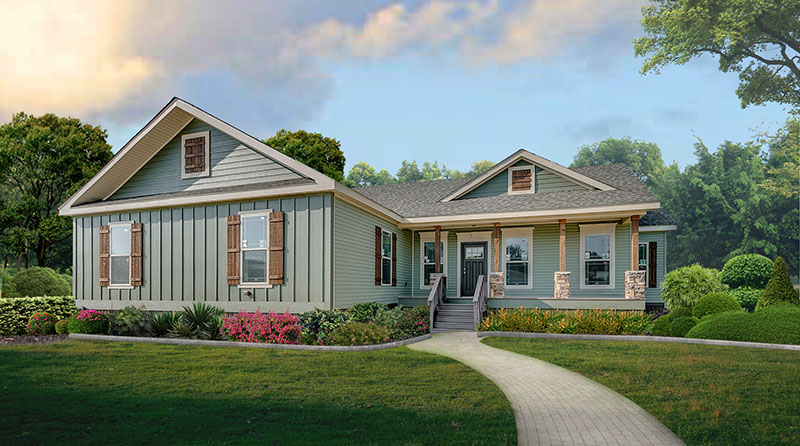When upgrading their homes, many homeowners are already turning to high-tech solutions like energy-efficient HVAC units and low-flow faucets in an effort to reduce their gas or electricity bills. But, when considering a new home, there’s another factor that determines the efficiency of a building: construction type. While many people might think that traditional site-built housing is one of the best options for efficient living, prefab, and modular homes actually offer some features that are far superior when it comes to reducing energy bills.
Prefab and modular homes use much fewer construction materials than traditional stick-built homes as they are constructed mainly in a factory setting before having just the finalized touches added on site. The air exchange rate used in these structures is much better, meaning fewer drafts and much better overall temperature control – plus the actual insulation used tends to be of higher quality than what’s used for traditional builds. Additionally, factory-built buildings often mean less waste going into landfills as well.
But no matter if you choose a standard brick-and-mortar build or prefab/modular construction, there are several important things to look out for if you want to ensure your building is operating with maximum efficiency. Here are some factors that make modular homes energy efficient:
Insulation
Insulation is one of the key components that play a critical role in energy-efficient homes. It serves as a protective layer and helps resist the flow of heat, either from inside to outside or vice versa. The choice of insulation products available nowadays is wide, from natural products like wool, cotton, and cellulose, as well as manmade ones like fiberglass, Rockwool, spray foam, and rigid foam boards.
Modular homes are typically insulated to a high standard, often even higher than site-built homes. This is due to the methods used for prefabricated buildings such as SIPS (Structural Insulated Panels). This type of home construction uses insulated panels with all layers built into them – several inches thick, resulting in a very continuous layer of insulation within all walls; this level of insulation is much higher than what’s achieved with traditional building techniques. Such innovations make the energy efficiency of prefab homes much better than traditional construction methods.
Energy-Efficient Heating and Cooling
HVAC systems can be one of your highest, if not your absolute highest, energy hogs in your home. By designating the correct HVAC system for your specific thermostat needs and taking advantage of the most affordably reasonable newest technologies on the market, results in considerable savings for you over the long haul. Proper installed insulated ductwork is essential for maximum efficiency for any type of heating and cooling system.
The good news with prefab homes is that insulated ductwork can be incorporated into the fabric of building during construction at the factory, ensuring there are no leaks that would reduce the energy efficiency of an HVAC system.
Precise Construction and Assembly
Not only do modular homes adhere to the same guidelines and building codes as traditional homes, but they are constructed to the same standards – if not higher – all while being built in a much more controlled environment, resulting in fewer mistakes down the line. Precision in the factory ensures that everything is tightly connected, sealed, inspected, and checked multiple times throughout assembly – making it virtually impossible to make mistakes. As a result, modular homes tend to have fewer gaps and crevices for air to escape through, making it easier for them to hold a temperature better than their traditionally-built counterparts.
Prefab Houses Have Enclosed, Airtight Design
Depending on the size of the home you’re looking to construct there may only be two sections while larger homes can have up to seven individual pieces that need assembly. The outer walls consist of four layers: plywood or OSB sheathing, an insulating material layer, two layers of waterproofing, then a siding layer – whichever you decide to choose for your project whether it be brick or vinyl siding. All the components make their way onto the site usually including windows and doors before the sections are connected together seamlessly – finally resulting in a structure with a tight enclosure that reaches optimal energy efficiency standards across its entirety.
Quality Construction
When it comes to insulation and airtight construction, it’s not just important for your home to be well-built — it’s essential. It may seem like radiant heat from windows can reduce furnace efficiency and that your high heating and cooling bills are often a result of leaking air — but these factors aren’t necessarily true.
That’s why quality construction is so important when building a modular home. Because they’re assembled on-site, the units must be built according to some of the most stringent manufacturing tolerances. If they’re off even a little bit then the modules won’t line up during setting. To ensure that doesn’t happen, quality control at the factory is strictly enforced — as are inspections at each stage of construction — providing you with top-notch performance and peace of mind every day.
Get Started Today
If you’re interested in learning more about modular homes, contact Family Dream Homes. We’re here to help with any questions you may have!



