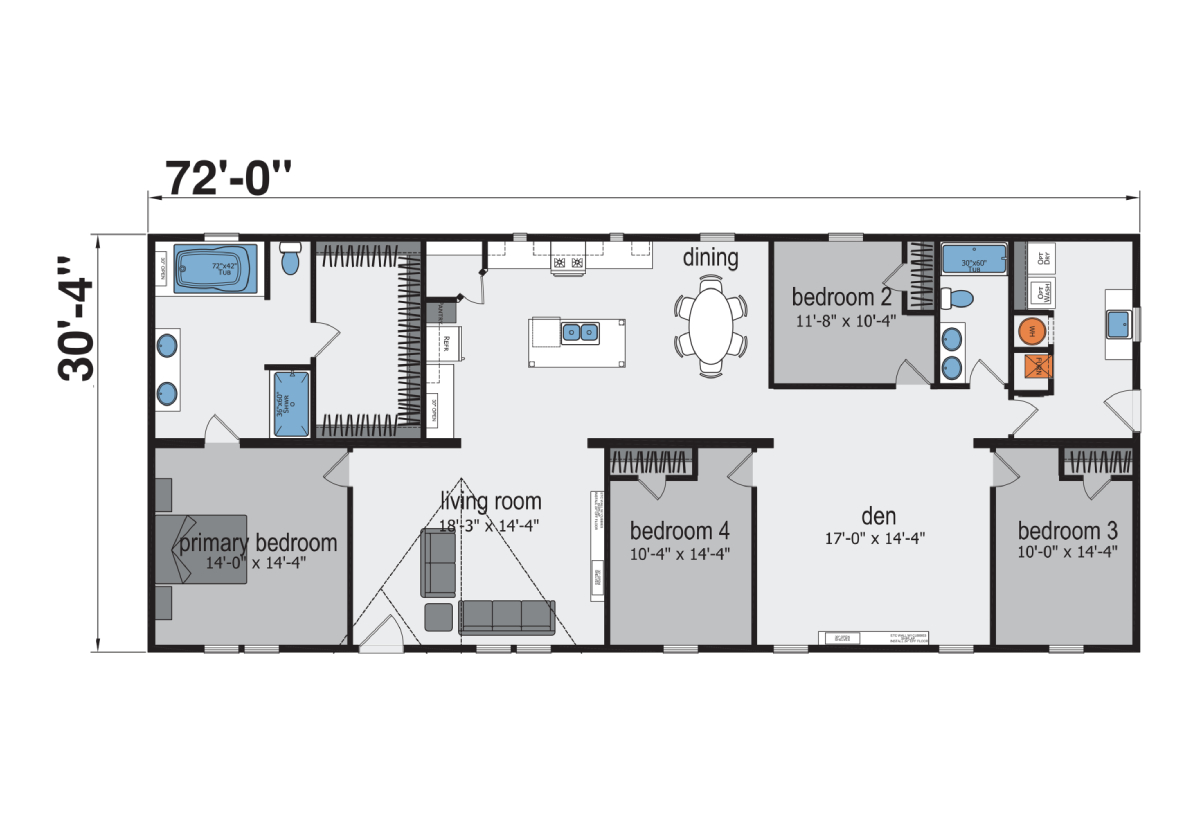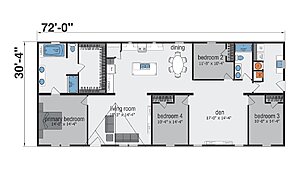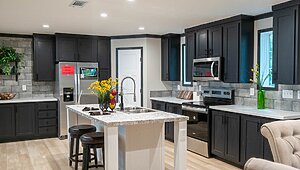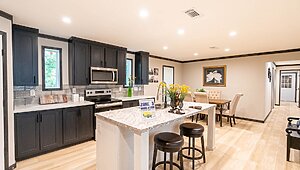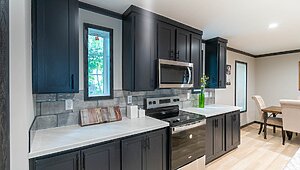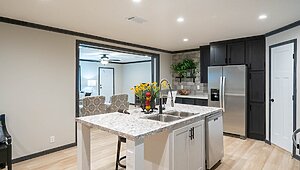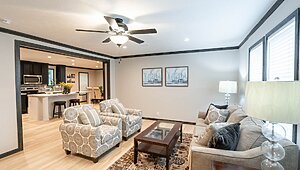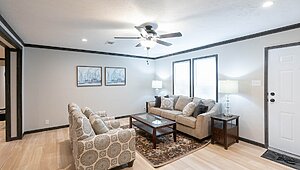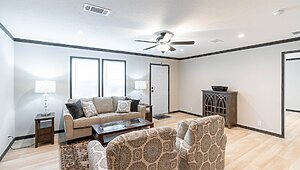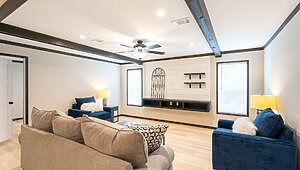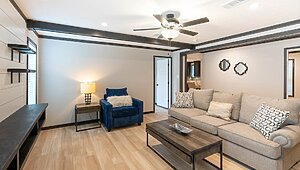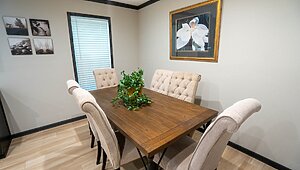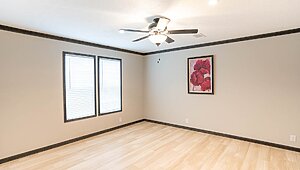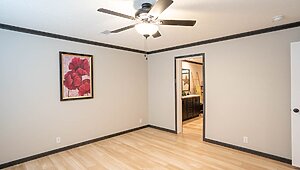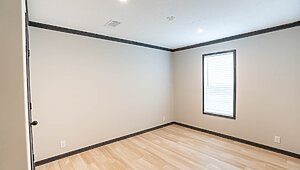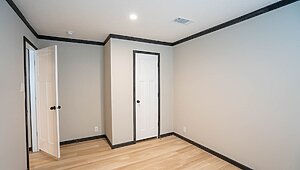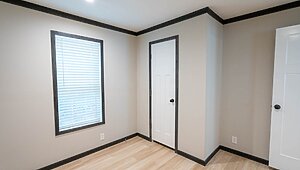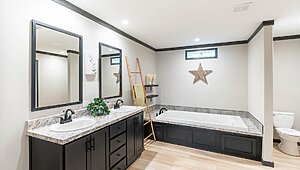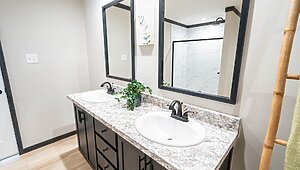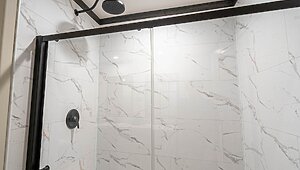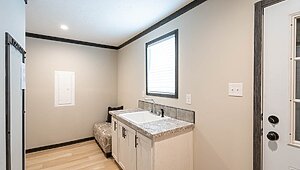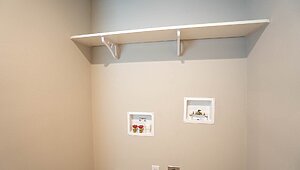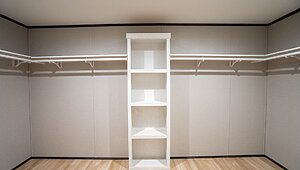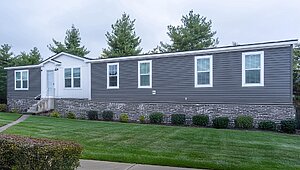Foundation - The Cascade 3272H42A2V
Overview
About this home
The Cascade 3272H42A2V
Share this home
Details
| Built by | Champion Homes |
| Bedrooms | 4 |
| Bathrooms | 2 |
| Square Feet | 2184 |
| Length | 72' 0" |
| Width | 30' 4" |
| Sections | 2 |
| Stories | 1 |
| Style | Ranch |
Tours & Videos
Specifications
Bathroom Bathtubs: 60” Tub, Single Lever Faucet w/ Anti-Scald Faucet
Bathroom Countertops: Laminate Countertops & Edge Throughout
Bathroom Fans: Vent Fan(s)
Bathroom Faucets: Dual Knob Faucets
Bathroom Lighting: Single Light Over Vanity Mirrors – Both Baths
Bathroom Sink: Plastic Sink(s)
Bathroom Countertops: Laminate Countertops & Edge Throughout
Bathroom Fans: Vent Fan(s)
Bathroom Faucets: Dual Knob Faucets
Bathroom Lighting: Single Light Over Vanity Mirrors – Both Baths
Bathroom Sink: Plastic Sink(s)
Insulation (Ceiling): R22
Exterior Wall Studs: 2×4 Exterior Walls
Floor Decking: 19/32” Floor Decking
Insulation (Floors): R11
Floor Joists: 2×6 Floor Joists, 16” On Center (26’8” wide) / 2×8 Floor Joists, 16” On Center (15’2” wide)
Interior Wall On Center: 24” OC (16” OC if Load Bearing)
Interior Wall Studs: 2×3 Interior Walls
Roof Load: 20lb Roof (15’2” Wide) / 30lb Roof (13’4” & 26’8” Wide)
Side Wall Height: 8’ Sidewall Height
Insulation (Walls): R11
Exterior Wall Studs: 2×4 Exterior Walls
Floor Decking: 19/32” Floor Decking
Insulation (Floors): R11
Floor Joists: 2×6 Floor Joists, 16” On Center (26’8” wide) / 2×8 Floor Joists, 16” On Center (15’2” wide)
Interior Wall On Center: 24” OC (16” OC if Load Bearing)
Interior Wall Studs: 2×3 Interior Walls
Roof Load: 20lb Roof (15’2” Wide) / 30lb Roof (13’4” & 26’8” Wide)
Side Wall Height: 8’ Sidewall Height
Insulation (Walls): R11
Front Door: 36×80 Steel Front Door
Exterior Lighting: Exterior Lights at All Doors
Rear Door: 34×76 Outswing Rear Door
Roof Pitch: Nominal 3:12 Roof
Shingles: Asphalt Shingled Roof
Siding: Vinyl Siding
Window Type: Low-E Vinyl Windows
Exterior Lighting: Exterior Lights at All Doors
Rear Door: 34×76 Outswing Rear Door
Roof Pitch: Nominal 3:12 Roof
Shingles: Asphalt Shingled Roof
Siding: Vinyl Siding
Window Type: Low-E Vinyl Windows
Ceiling Texture: Drywall Ceiling with Orange Peel Finish
Ceiling Type Or Grade: Flat Ceiling Throughout
Interior Doors: 2-Panel White Doors, Butterfly Hinges
Interior Lighting: Glass Light Globes / White Single Bulb Lights in Closets
Safety Alarms: Smoke Detector(s) (per print) / Carbon Monoxide Detector (cannot omit)
Window Type: Low-E Vinyl Windows
Ceiling Type Or Grade: Flat Ceiling Throughout
Interior Doors: 2-Panel White Doors, Butterfly Hinges
Interior Lighting: Glass Light Globes / White Single Bulb Lights in Closets
Safety Alarms: Smoke Detector(s) (per print) / Carbon Monoxide Detector (cannot omit)
Window Type: Low-E Vinyl Windows
Kitchen Cabinetry: 32” Overhead Cabinets with 28” Doors
Kitchen Countertops: Laminate Countertops & Edge Throughout
Kitchen Range Hood: 30” Vertical Range Hood (black or white)
Kitchen Range Type: 30” Electric Range (black or white)
Kitchen Refrigerator: 18 CF Frost Free Refrigerator (black or white)
Kitchen Sink: 6” Stainless Steel Double Bowl Sink
Kitchen Countertops: Laminate Countertops & Edge Throughout
Kitchen Range Hood: 30” Vertical Range Hood (black or white)
Kitchen Range Type: 30” Electric Range (black or white)
Kitchen Refrigerator: 18 CF Frost Free Refrigerator (black or white)
Kitchen Sink: 6” Stainless Steel Double Bowl Sink
Electrical Service: 100 AMP Electrical Panel on SW (200 if DW)
Furnace: Electric Furnace
Washer Dryer Plumb Wire: Plumb & Wire for Washer & Dryer
Water Heater: 30 Gallon Electric Water Heater
Furnace: Electric Furnace
Washer Dryer Plumb Wire: Plumb & Wire for Washer & Dryer
Water Heater: 30 Gallon Electric Water Heater
Photos
Location
Address
4420 Russellville Rd
Bowling Green KY, 42101
Schedule a viewing
If you’d like to see this home in person, just follow the link below to contact us and schedule a tour.
