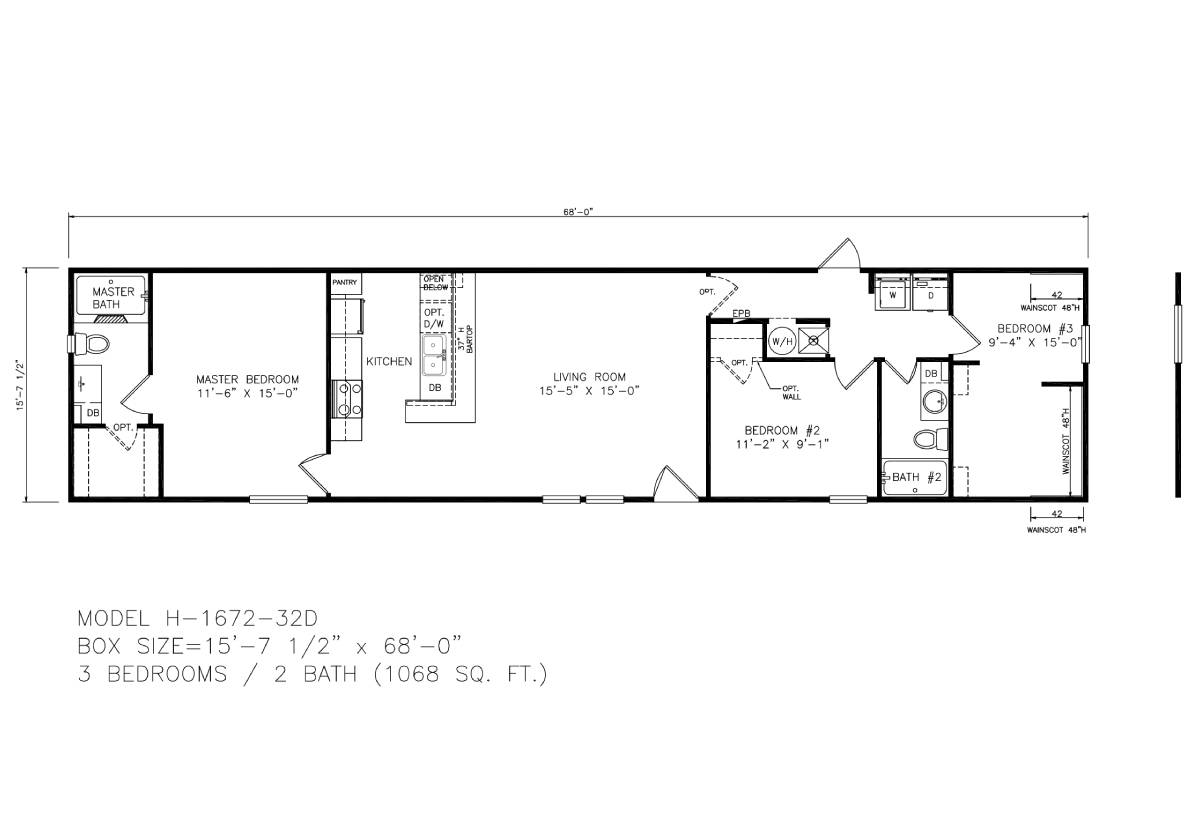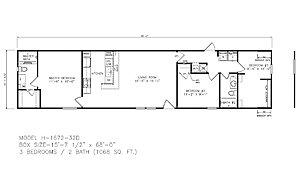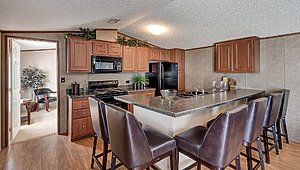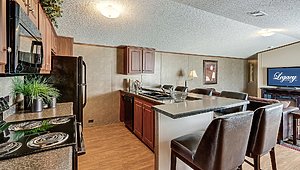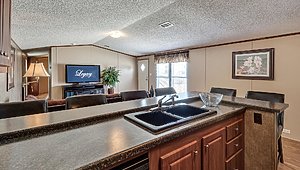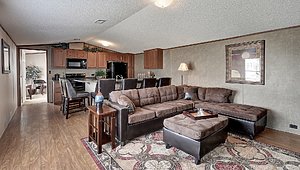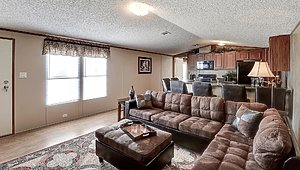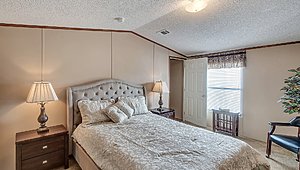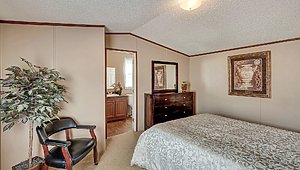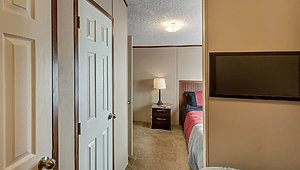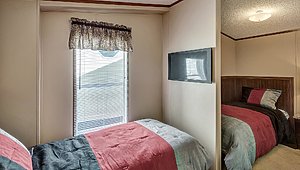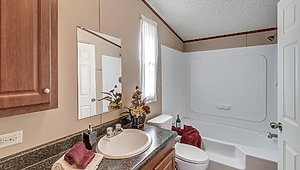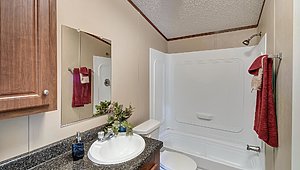Heritage - H-1672-32D Driftwood Lot #15
Overview
About this home
Last One! The Heritage H-1672-32D is priced to sell and available at a CLEARANCE PRICE! Act quickly—this is your final chance to grab this incredible deal. Please note, the photos shown are for illustration purposes and not of the actual model on the lot. Don’t miss out—contact us today for more details!
Share this home
Details
| Built by | Legacy Housing |
| Bedrooms | 3 |
| Bathrooms | 2 |
| Square Feet | 1068 |
| Length | 68' 0" |
| Width | 16' 0" |
| Sections | 1 |
| Stories | 1 |
| Style | Ranch |
Tours & Videos
Specifications
Bathroom Fans: Yes
Ac Ready: Yes
Insulation (Ceiling): R21
Exterior Wall On Center: 16 inches on Center
Exterior Wall Studs: 2 x 4 Exterior Walls 16" on center
Floor Decking: Tongue and Groove OSB Floor Decking
Insulation (Floors): R11
Floor Joists: 2 x 6
Insulation (Walls): R11
Insulation (Ceiling): R21
Exterior Wall On Center: 16 inches on Center
Exterior Wall Studs: 2 x 4 Exterior Walls 16" on center
Floor Decking: Tongue and Groove OSB Floor Decking
Insulation (Floors): R11
Floor Joists: 2 x 6
Insulation (Walls): R11
Front Door: house type w/ storm and deadbolt
Rear Door: windowed with deadbolt
Window Type: Aluminum vertical slider
Rear Door: windowed with deadbolt
Window Type: Aluminum vertical slider
Interior Doors: white 6 panel w/ metal knobs
Safety Alarms: Smoke Detectors Throughout
Vaulted Ceilings: Yes
Window Treatment: mini blinds
Safety Alarms: Smoke Detectors Throughout
Vaulted Ceilings: Yes
Window Treatment: mini blinds
Kitchen Cabinetry: picture frame flat panel doors
Kitchen Range Type: name brand
Kitchen Refrigerator: 18 cu. Ft. Refrigerator
Kitchen Sink: Stainless-Steel Kitchen Sink
Kitchen Range Type: name brand
Kitchen Refrigerator: 18 cu. Ft. Refrigerator
Kitchen Sink: Stainless-Steel Kitchen Sink
Electrical Service: 200 AMP
Shut Off Valves Throughout: Yes
Utility Cabinets: Yes
Washer Dryer Plumb Wire: Yes
Water Heater: 30 Gallon Water Heater
Shut Off Valves Throughout: Yes
Utility Cabinets: Yes
Washer Dryer Plumb Wire: Yes
Water Heater: 30 Gallon Water Heater
Photos
Location
Address
4420 Russellville Rd
Bowling Green KY, 42101
Schedule a viewing
If you’d like to see this home in person, just follow the link below to contact us and schedule a tour.
