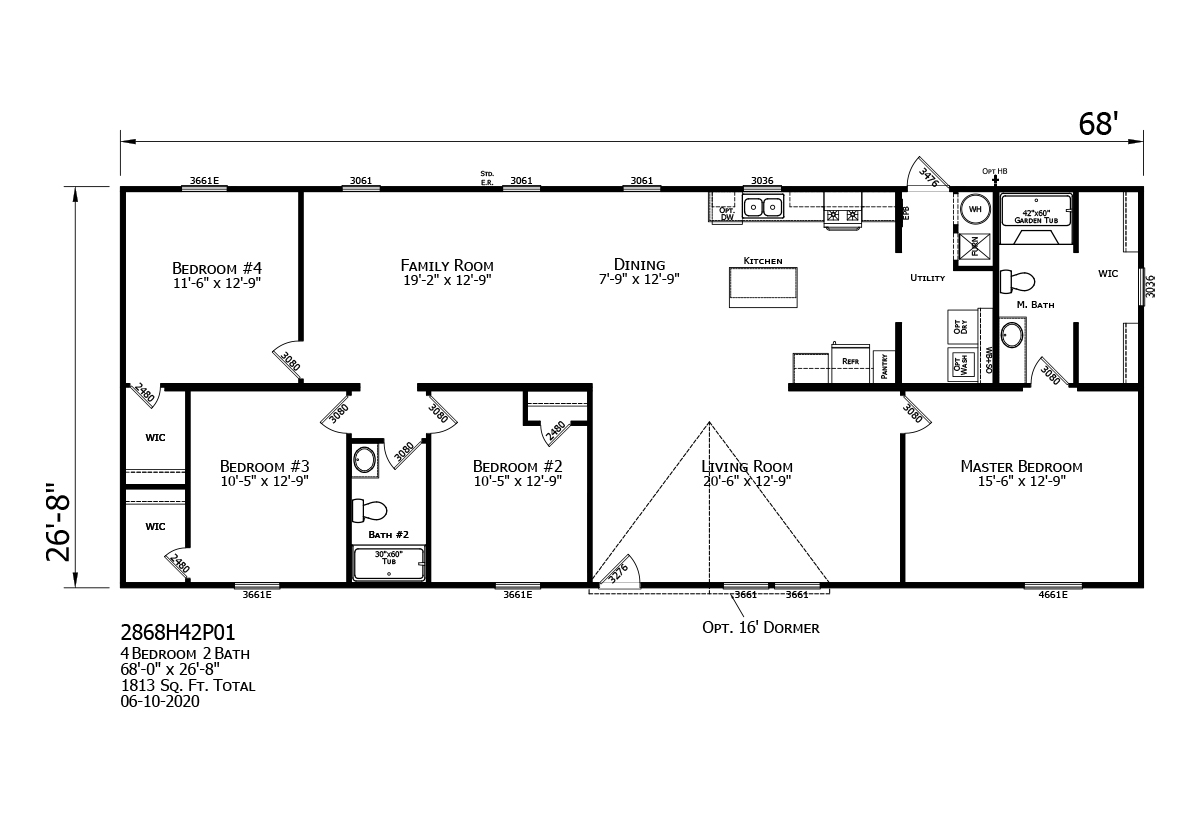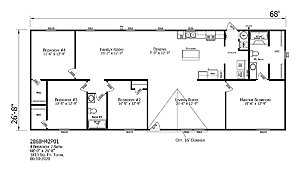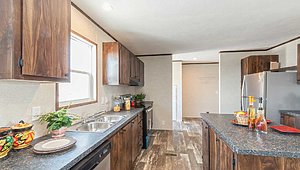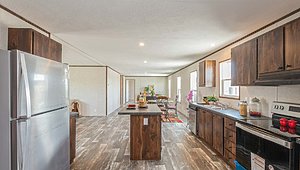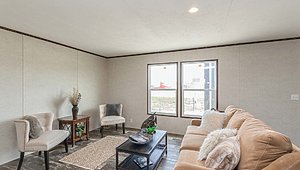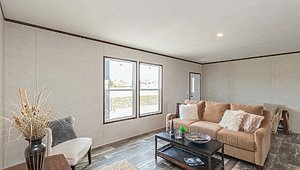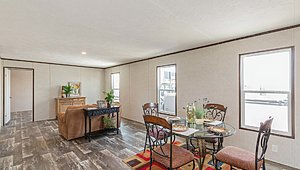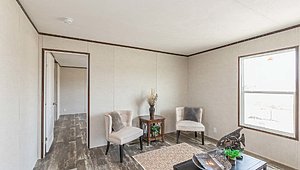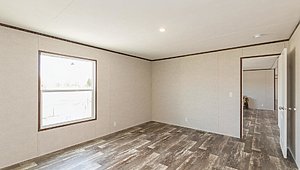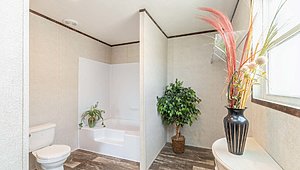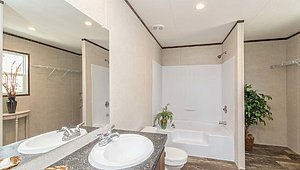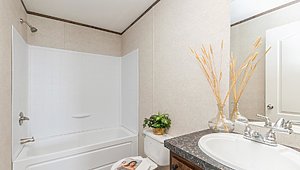Prime Series - The Grand 2868H42P01 - SAVE BIG ONLY ONE LEFT!
Overview
About this home
SAVE BIG! Home is built and ready for Delivery. *This Sales price is for the home only. Delivery, setup, and any land improvements are dependent on location and specific requirements, assessed on a case-by-case basis.
Share this home
Details
| Built by | Champion Homes |
| Bedrooms | 4 |
| Bathrooms | 2 |
| Square Feet | 1813 |
| Length | 68' 0" |
| Width | 26' 8" |
| Sections | 2 |
| Stories | 1 |
| Style | Ranch |
Tours & Videos
Specifications
Bathroom Flooring: Linoleum
Bathroom Shower: 60” 2-Piece Garden Tub/ Shower – Master Bathroom / 60” 2-Piece Tub/ Shower – Second Bathroom
Bathroom Sink: Acrylic Sinks
Bathroom Shower: 60” 2-Piece Garden Tub/ Shower – Master Bathroom / 60” 2-Piece Tub/ Shower – Second Bathroom
Bathroom Sink: Acrylic Sinks
Additional Specs: Detachable Hitch / Rolled Steel I-Beam
Insulation (Ceiling): R-22
Exterior Wall Studs: 2x4
Floor Decking: OSB Floor Decking
Insulation (Floors): R-11
Floor Joists: 2x6
Side Wall Height: 8’ Flat Ceiling
Insulation (Walls): R-11
Insulation (Ceiling): R-22
Exterior Wall Studs: 2x4
Floor Decking: OSB Floor Decking
Insulation (Floors): R-11
Floor Joists: 2x6
Side Wall Height: 8’ Flat Ceiling
Insulation (Walls): R-11
Front Door: 34x76 Metal with Storm
Rear Door: 34x76 9-Lite Outswing
Shingles: Shingles – 25-Year, 3-Tab
Siding: Vinyl Siding Over Foam Core
Window Type: Thermal Windows
Rear Door: 34x76 9-Lite Outswing
Shingles: Shingles – 25-Year, 3-Tab
Siding: Vinyl Siding Over Foam Core
Window Type: Thermal Windows
Ceiling Texture: Square Edge Textured Ceilings
Interior Doors: 2-Panel Arch Top Doors / Interior Door Jambs
Interior Lighting: LED Can Lights
Wall Finish: 3/8’’ VOG Drywall
Interior Doors: 2-Panel Arch Top Doors / Interior Door Jambs
Interior Lighting: LED Can Lights
Wall Finish: 3/8’’ VOG Drywall
Kitchen Cabinetry: MDF 32” Overhead Cabinets / MDF Cabinet Doors with Edge Band / Center Shelf in Overhead
Kitchen Drawer Type: 4-Drawer Bank
Kitchen Flooring: Linoleum
Kitchen Range Type: Electric Range
Kitchen Refrigerator: 18 Cu. Ft. Frost Free Refrigerator
Kitchen Sink: 6” Stainless Steel Sink
Kitchen Drawer Type: 4-Drawer Bank
Kitchen Flooring: Linoleum
Kitchen Range Type: Electric Range
Kitchen Refrigerator: 18 Cu. Ft. Frost Free Refrigerator
Kitchen Sink: 6” Stainless Steel Sink
Electrical Service: 200 AMP Service
Furnace: Electric Furnace
Shut Off Valves Throughout: Whole-House Shutoff
Water Heater: 40-Gallon Electric Water Heater
Furnace: Electric Furnace
Shut Off Valves Throughout: Whole-House Shutoff
Water Heater: 40-Gallon Electric Water Heater
Photos
Location
Address
25164 E. Colonial Dr
Christmas FL, 32709
Schedule a viewing
If you’d like to see this home in person, just follow the link below to contact us and schedule a tour.
