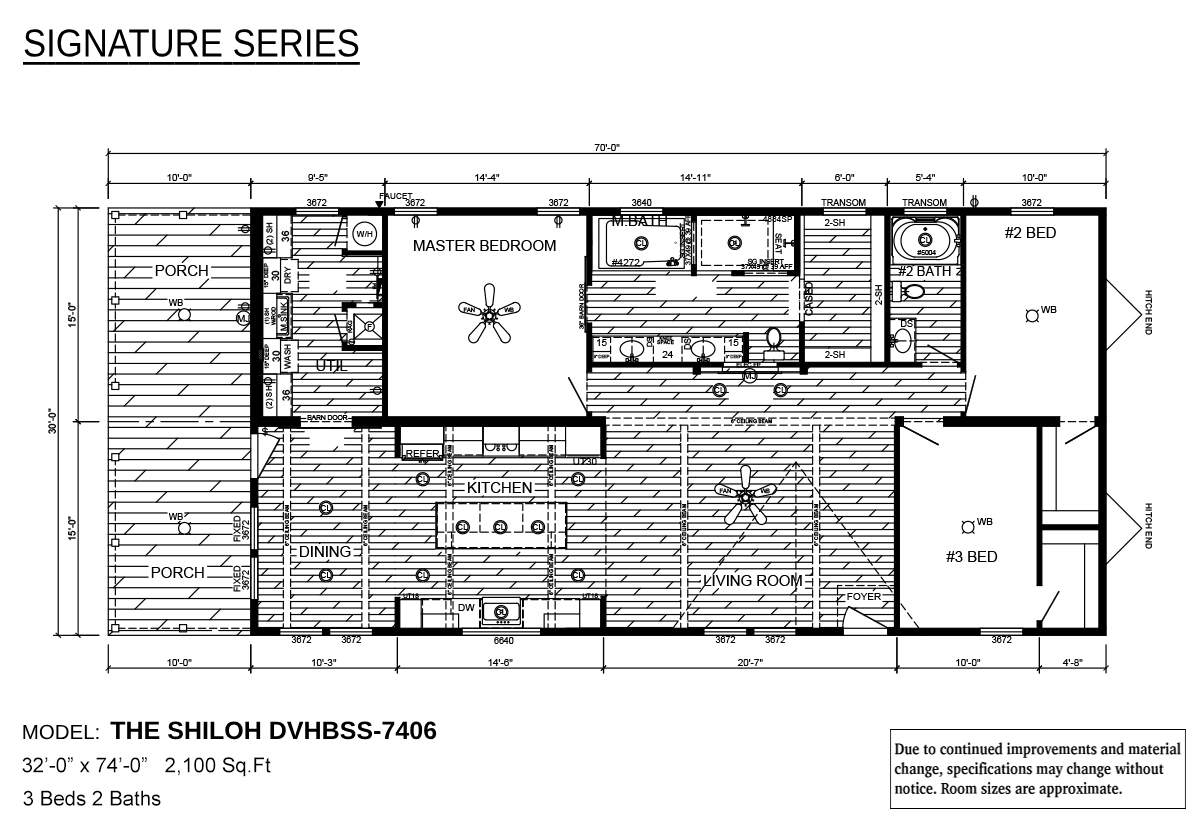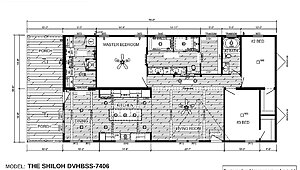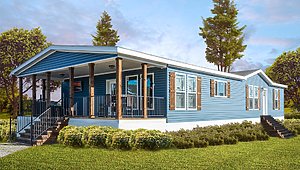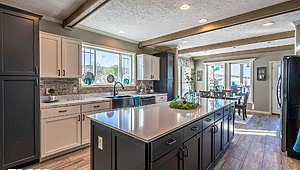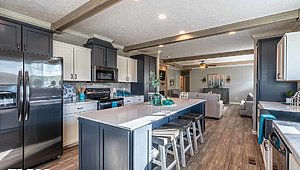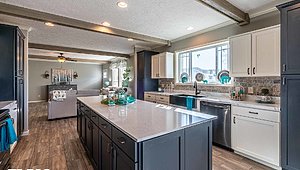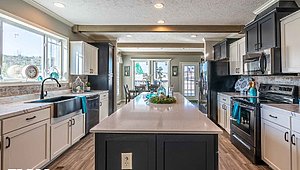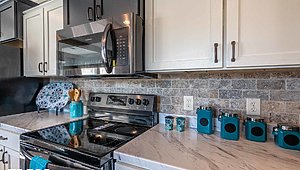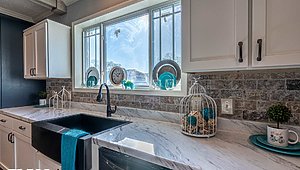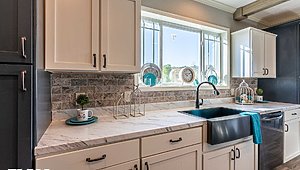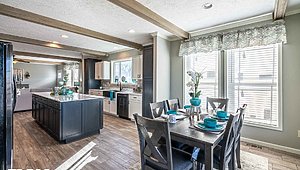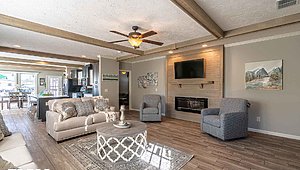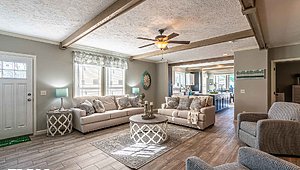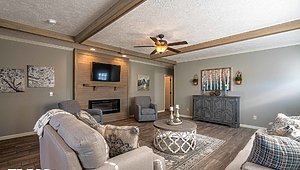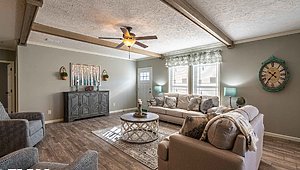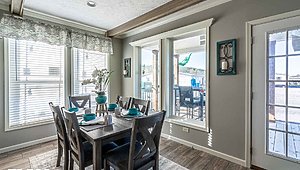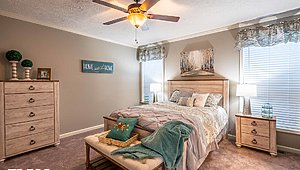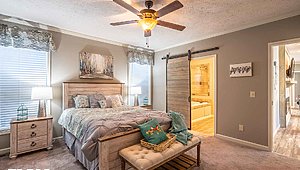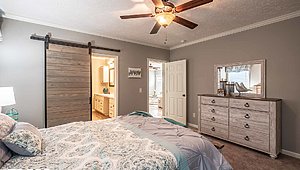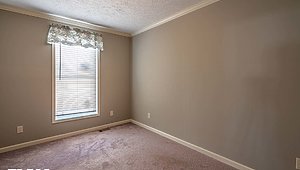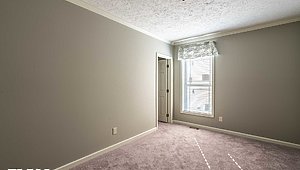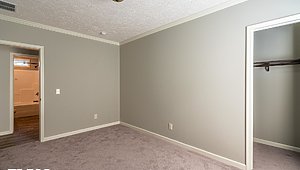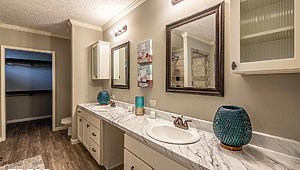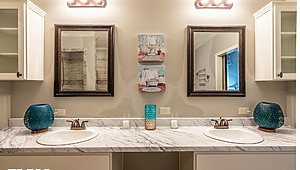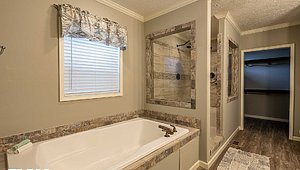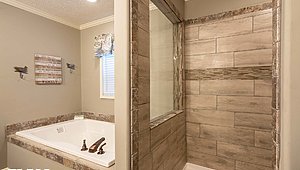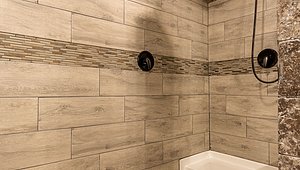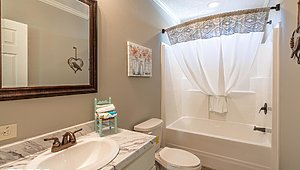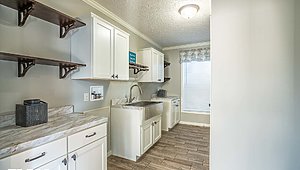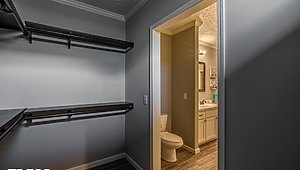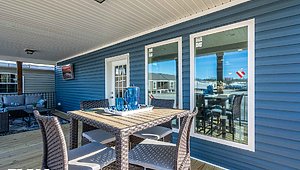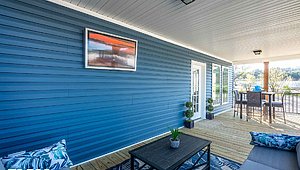Woodland Series - The Shiloh WL-7406 Lot #30
Overview
About this home
The Shiloh WL-7406 is now on CLEARANCE at the LOWEST PRICE guaranteed! Please note, the photos are for illustration purposes only and do not represent the actual model on Lot #30A. This is your chance to grab an incredible deal—don’t miss out! Contact us today for more details and to schedule a tour!
Share this home
Details
| Built by | Deer Valley Homebuilders |
| Bedrooms | 3 |
| Bathrooms | 2 |
| Square Feet | 2100 |
| Length | 74' 0" |
| Width | 32' 0" |
| Sections | 2 |
| Stories | 1 |
| Style | Ranch |
Tours & Videos
Specifications
Bathroom Countertops: Solido Edge and Backsplash Countertops (opt custom Quartz)
Bathroom Custom Options: Large ceramic walk-in shower available
Bathroom Fans: Standard in each bath
Bathroom Faucets: Dual Handle Black Arch Faucets
Bathroom Flooring: Elements 9”x18” tile
Bathroom Lighting: Designer Black Strip Lights at Vanity
Bathroom Sink: Deluxe Ceramic Lavs with Pop-up Drains
Bathroom Custom Options: Large ceramic walk-in shower available
Bathroom Fans: Standard in each bath
Bathroom Faucets: Dual Handle Black Arch Faucets
Bathroom Flooring: Elements 9”x18” tile
Bathroom Lighting: Designer Black Strip Lights at Vanity
Bathroom Sink: Deluxe Ceramic Lavs with Pop-up Drains
Ac Ready: Yes
Insulation (Ceiling): R-30 (opt R-40)
Exterior Wall On Center: 16” on center
Exterior Wall Studs: 2x6 Exterior Wall Studs
Floor Decking: OSB Tongue and Groove Floors 23/32” (opt Plywood floor)
Insulation (Floors): R-11 (opt-R-22)
Floor Joists: 2x8 Floor joists 16”o.c. construction
Interior Wall On Center: 24” on center (opt 16” on center)
Interior Wall Studs: 2x4 Marriage and Interior Wall construction
Roof Load: 20 Lbs
Roof Truss: Truss rafter
Side Wall Height: 8’ Residential Flat Orange Ceilings (opt 8' 1/2 or 9')
Insulation (Walls): R-19
Insulation (Ceiling): R-30 (opt R-40)
Exterior Wall On Center: 16” on center
Exterior Wall Studs: 2x6 Exterior Wall Studs
Floor Decking: OSB Tongue and Groove Floors 23/32” (opt Plywood floor)
Insulation (Floors): R-11 (opt-R-22)
Floor Joists: 2x8 Floor joists 16”o.c. construction
Interior Wall On Center: 24” on center (opt 16” on center)
Interior Wall Studs: 2x4 Marriage and Interior Wall construction
Roof Load: 20 Lbs
Roof Truss: Truss rafter
Side Wall Height: 8’ Residential Flat Orange Ceilings (opt 8' 1/2 or 9')
Insulation (Walls): R-19
Endwall Eaves: 12” Endwall Eaves
Front Rear Eaves: 10” front and rear eaves
Dormer: Per floor plan on nominal 3/12 roof pitch
Exterior Lighting: Deluxe Exterior Coach Lamps
Rear Door: 36x80 9-Lite Steel Rear Door w/ Deadbolt
Roof Pitch: Nominal 3/12 (opt nominal 5/12 or normial 7/12)
Shingles: Fiberglass Roof Shingles 25 Year (opt 30 year architectural)
Siding: Vinyl Lap Siding (opt fiber cement and opt CraneBoard vinyl)
Window Trim: White windows standard (opt Almond windows)
Window Type: Thermo pane 36x72 Windows Low E
Front Rear Eaves: 10” front and rear eaves
Dormer: Per floor plan on nominal 3/12 roof pitch
Exterior Lighting: Deluxe Exterior Coach Lamps
Rear Door: 36x80 9-Lite Steel Rear Door w/ Deadbolt
Roof Pitch: Nominal 3/12 (opt nominal 5/12 or normial 7/12)
Shingles: Fiberglass Roof Shingles 25 Year (opt 30 year architectural)
Siding: Vinyl Lap Siding (opt fiber cement and opt CraneBoard vinyl)
Window Trim: White windows standard (opt Almond windows)
Window Type: Thermo pane 36x72 Windows Low E
Baseboards: 3 1/2” painted linen (opt 5 1/2”)
Carpet Type Or Grade: 4lbs standard (opt 8lbs)
Ceiling Fans: Optional per room
Interior Doors: White 2 Panel Interior Doors / Black Lever Interior Door Knobs
Interior Corners: Standard
Interior Walls: 1/2” tape and texture
Vaulted Ceilings: Standard 8' flat (opt 8' 1/2 flat and opt 9' flat)
Window Treatment: Valances throughout
Window Type: Thermo pane 36x72 Windows Low E
Carpet Type Or Grade: 4lbs standard (opt 8lbs)
Ceiling Fans: Optional per room
Interior Doors: White 2 Panel Interior Doors / Black Lever Interior Door Knobs
Interior Corners: Standard
Interior Walls: 1/2” tape and texture
Vaulted Ceilings: Standard 8' flat (opt 8' 1/2 flat and opt 9' flat)
Window Treatment: Valances throughout
Window Type: Thermo pane 36x72 Windows Low E
Kitchen Backsplash: Opt travertine
Kitchen Cabinetry: KITH Shaker Maple Cabinets (opt raised panel maple)
Kitchen Countertops: Solido Edge and Backsplash Countertops (opt custom Quartz)
Kitchen Custom Options: Custom appliance package available
Kitchen Dishwasher: Deluxe Black Dishwasher (opt Stainless steel)
Kitchen Faucets: Single level nickel faucet (opt deluxe pull out faucet)
Kitchen Flooring: Elements 9”x18” tile
Kitchen Garbage Disposal: Optional
Kitchen Range Hood: Space saver black microwave (opt stainless)
Kitchen Range Type: Designer 30” Coil Eye Black Electric Range (opt Stainless and opt smooth top)
Kitchen Refrigerator: 26’ Cubic Foot Black Side by side Refrigerator (opt stainless steel)
Kitchen Sink: 33x22 Residential Stainless Sink w/faucet (opt stainless farm sink)
Kitchen Cabinetry: KITH Shaker Maple Cabinets (opt raised panel maple)
Kitchen Countertops: Solido Edge and Backsplash Countertops (opt custom Quartz)
Kitchen Custom Options: Custom appliance package available
Kitchen Dishwasher: Deluxe Black Dishwasher (opt Stainless steel)
Kitchen Faucets: Single level nickel faucet (opt deluxe pull out faucet)
Kitchen Flooring: Elements 9”x18” tile
Kitchen Garbage Disposal: Optional
Kitchen Range Hood: Space saver black microwave (opt stainless)
Kitchen Range Type: Designer 30” Coil Eye Black Electric Range (opt Stainless and opt smooth top)
Kitchen Refrigerator: 26’ Cubic Foot Black Side by side Refrigerator (opt stainless steel)
Kitchen Sink: 33x22 Residential Stainless Sink w/faucet (opt stainless farm sink)
Ceiling Fans: Optional per room
Guest Bath Combo: Standard 36x60 (opt 42x60)
Master Separate Bath Shower: Standard in all (opt ceramic walk-in available)
Window Sills: Optional
Guest Bath Combo: Standard 36x60 (opt 42x60)
Master Separate Bath Shower: Standard in all (opt ceramic walk-in available)
Window Sills: Optional
Electrical Service: 200 AMP Total Electrical Service
Furnace: Electric (opt HE Gas)
Heat Duct Registers: Perimeter floor registers (opt overhead air ducts)
Other: Many custom options available. See retailer for more information
Shut Off Valves Throughout: Water Shut-off Valves Throughout
Utility Cabinets: Optional
Washer Dryer Plumb Wire: Yes
Water Heater: 40 Gallon Electric Dual Element Water Heater (opt 50 Gallon)
Furnace: Electric (opt HE Gas)
Heat Duct Registers: Perimeter floor registers (opt overhead air ducts)
Other: Many custom options available. See retailer for more information
Shut Off Valves Throughout: Water Shut-off Valves Throughout
Utility Cabinets: Optional
Washer Dryer Plumb Wire: Yes
Water Heater: 40 Gallon Electric Dual Element Water Heater (opt 50 Gallon)
Photos
Location
Address
4420 Russellville Rd
Bowling Green KY, 42101
Schedule a viewing
If you’d like to see this home in person, just follow the link below to contact us and schedule a tour.
