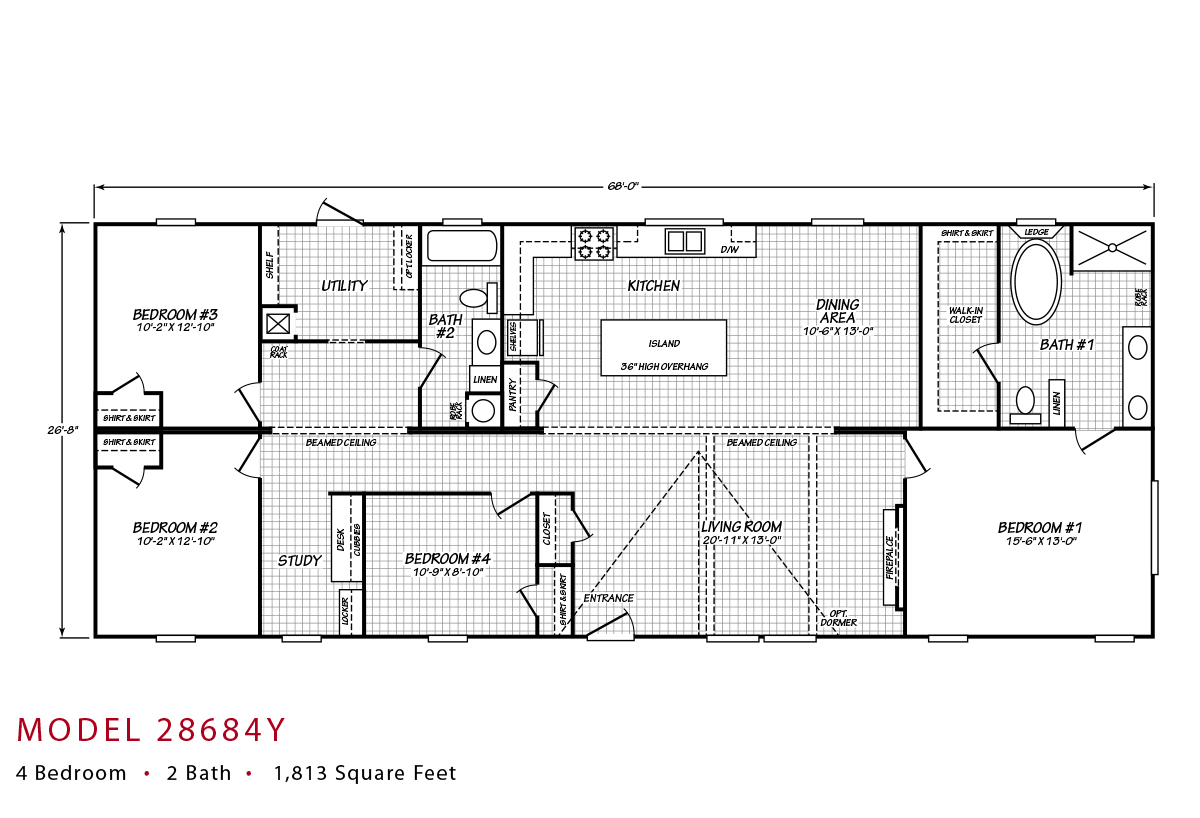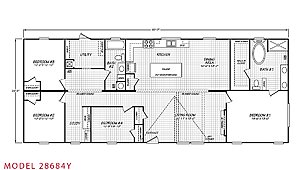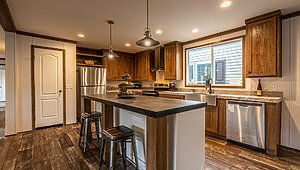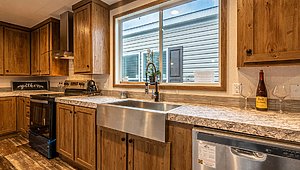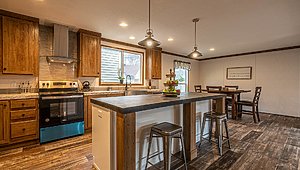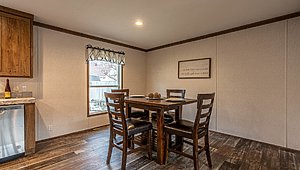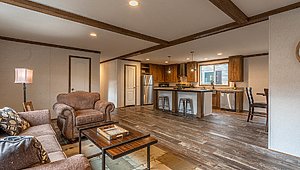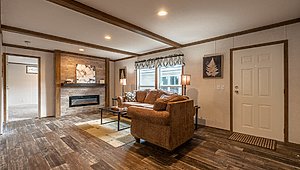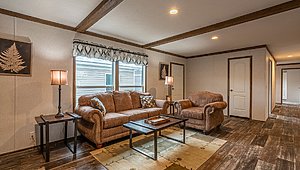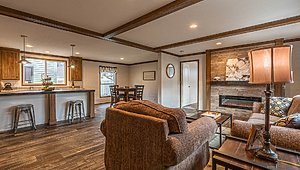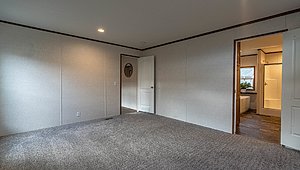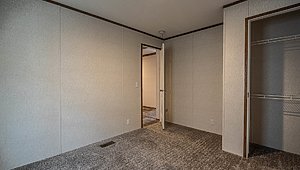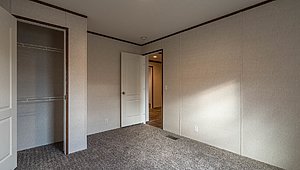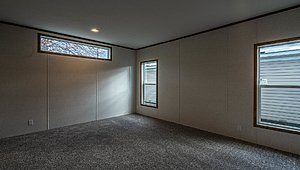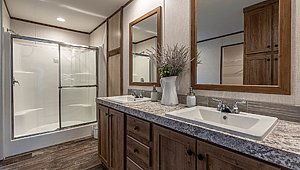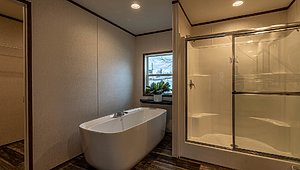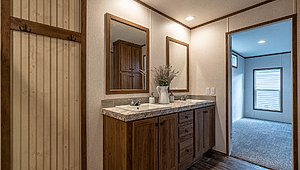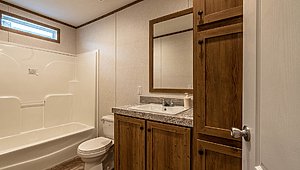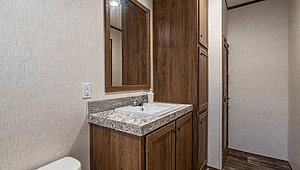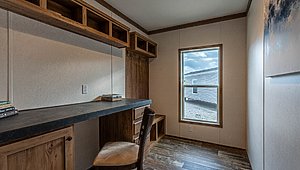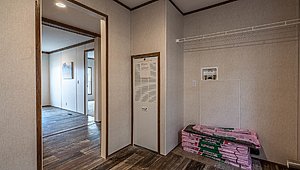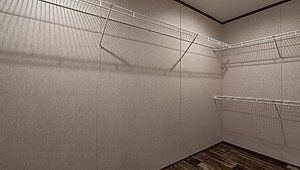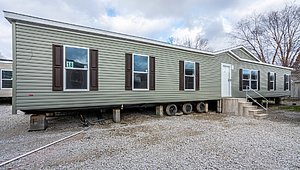Sandalwood XL - 28684Y The Leila Lot #18
Overview
About this home
The 28684Y is now available at an unbeatable CLEARANCE PRICE! This is the actual model on our lot, so you can see exactly what you’re getting. Don’t miss your chance to own this incredible home at the LOWEST PRICE guaranteed! Contact us today for more details and to schedule a tour!
Share this home
Details
| Built by | Fleetwood Homes Lafayette |
| Bedrooms | 4 |
| Bathrooms | 2 |
| Square Feet | 1813 |
| Length | 68' 0" |
| Width | 28' 0" |
| Sections | 2 |
| Stories | 1 |
| Style | Ranch |
Tours & Videos
3D Tour
No 3d Tour Available
Tours & videos
No Videos Available
Specifications
Bathroom Additional Specs: Decorative Mirror Trim in all Baths / Valances at Windows / Vinyl‐Coated Wire Shelves
Bathroom Fans: Power Exhaust Fans in all Baths
Bathroom Faucets: Dual Knob Chrome Faucets
Bathroom Flooring: Vinyl Floors in All Baths
Bathroom Toilet Type: Porcelain Commodes in all Baths
Bathroom Fans: Power Exhaust Fans in all Baths
Bathroom Faucets: Dual Knob Chrome Faucets
Bathroom Flooring: Vinyl Floors in All Baths
Bathroom Toilet Type: Porcelain Commodes in all Baths
Insulation (Ceiling): R 18
Floor Decking: 5/8” Tongue & Grove OSB Floors
Insulation (Floors): R 11
Floor Joists: 2x6 Floor Joist, 19.2” O.C. – 28’, 24’ & 14’ Wides / 2x8 Floor Joist, 19.2” O.C. – 32’ & 16’ Wides
Roof Load: 20 lb. Roof Load Capacity
Side Wall Height: 8’ Sidewalls Flat Ceilings
Insulation (Walls): R 11
Floor Decking: 5/8” Tongue & Grove OSB Floors
Insulation (Floors): R 11
Floor Joists: 2x6 Floor Joist, 19.2” O.C. – 28’, 24’ & 14’ Wides / 2x8 Floor Joist, 19.2” O.C. – 32’ & 16’ Wides
Roof Load: 20 lb. Roof Load Capacity
Side Wall Height: 8’ Sidewalls Flat Ceilings
Insulation (Walls): R 11
Door Locks: deadbolt locks on all Exterior Doors
Front Door: Solid Front Door with Storm
Exterior Lighting: Exterior Light at all Entrances
Shingles: Compositon Shingle Roof – 20 yr. warranty Multi‐Wides
Siding: Vinyl Lap Siding
Window Type: Thermal Pane Vinyl Windows
Front Door: Solid Front Door with Storm
Exterior Lighting: Exterior Light at all Entrances
Shingles: Compositon Shingle Roof – 20 yr. warranty Multi‐Wides
Siding: Vinyl Lap Siding
Window Type: Thermal Pane Vinyl Windows
Safety Alarms: Smoke Detectors Throughout
Kitchen Faucets: Dual Knob Chrome Faucets
Kitchen Range Hood: 30” Range Hood
Kitchen Range Type: 30” Electric Range
Kitchen Refrigerator: 18’ Frost Free Refrigerator
Kitchen Sink: Durable Stainless Steel Kitchen Sink
Kitchen Range Hood: 30” Range Hood
Kitchen Range Type: 30” Electric Range
Kitchen Refrigerator: 18’ Frost Free Refrigerator
Kitchen Sink: Durable Stainless Steel Kitchen Sink
Guest Bath Combo: Tub/Shower Combina on in Guest Bath
Electrical Service: 200 amp Electrical Service
Furnace: Electric Furnace
Washer Dryer Hook Up: Plumb for Washer
Washer Dryer Plumb Wire: Wired for Dyer
Water Heater: 30 Gallon Electric Water Heater
Water Shut Off Valves: Water Shut‐Offs at Commodes
Furnace: Electric Furnace
Washer Dryer Hook Up: Plumb for Washer
Washer Dryer Plumb Wire: Wired for Dyer
Water Heater: 30 Gallon Electric Water Heater
Water Shut Off Valves: Water Shut‐Offs at Commodes
Photos
Location
Address
4420 Russellville Rd
Bowling Green KY, 42101
Schedule a viewing
If you’d like to see this home in person, just follow the link below to contact us and schedule a tour.
