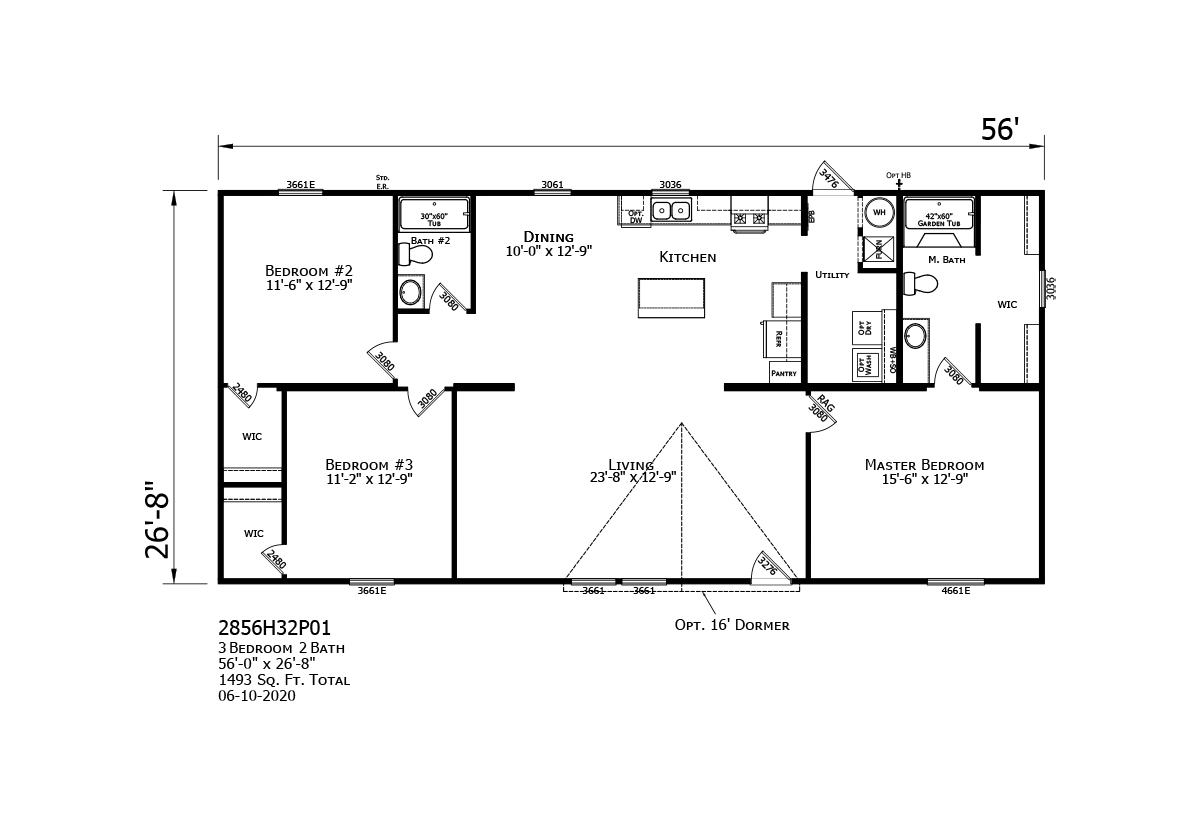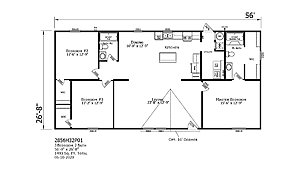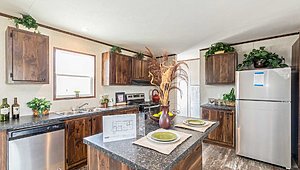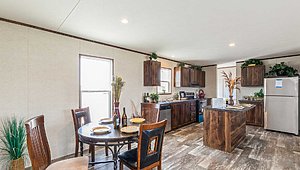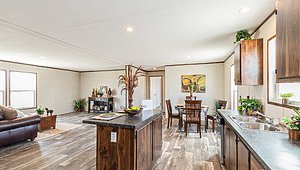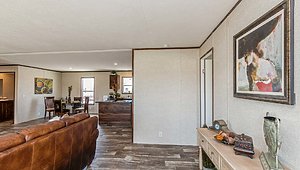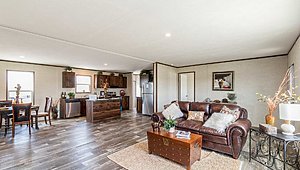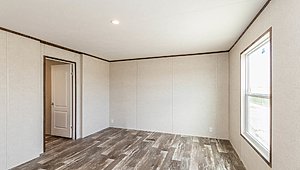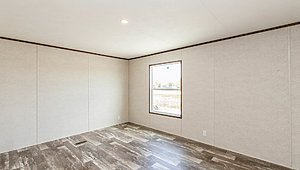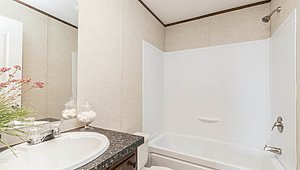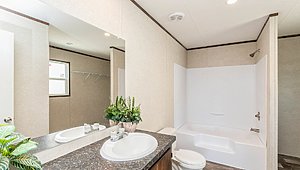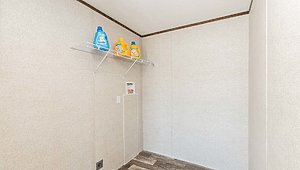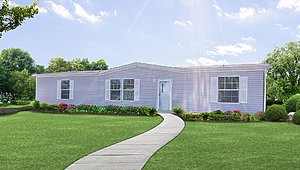Prime Series - The Apex 2856H32P01 Lot #6A
Overview
About this home
The Apex 2856H32P01 on Lot #6A is now on CLEARANCE at the LOWEST PRICE guaranteed! Please note, the photos and 3D tour are for reference purposes only and do not represent the actual model on the lot. Don’t miss out on this incredible offer—contact us today for more information and to schedule a visit!
Share this home
Details
| Built by | Champion Homes |
| Bedrooms | 3 |
| Bathrooms | 2 |
| Square Feet | 1493 |
| Length | 56' 0" |
| Width | 26' 8" |
| Sections | 2 |
| Stories | 1 |
| Style | Ranch |
Tours & Videos
Specifications
Bathroom Flooring: Linoleum
Bathroom Shower: 60” 2-Piece Garden Tub/ Shower – Master Bathroom / 60” 2-Piece Tub/ Shower – Second Bathroom
Bathroom Sink: Acrylic Sinks
Bathroom Shower: 60” 2-Piece Garden Tub/ Shower – Master Bathroom / 60” 2-Piece Tub/ Shower – Second Bathroom
Bathroom Sink: Acrylic Sinks
Additional Specs: Detachable Hitch / Rolled Steel I-Beam
Insulation (Ceiling): R-22
Exterior Wall Studs: 2x4
Floor Decking: OSB Floor Decking
Insulation (Floors): R-11
Floor Joists: 2x6
Side Wall Height: 8’ Flat Ceiling
Insulation (Walls): R-11
Insulation (Ceiling): R-22
Exterior Wall Studs: 2x4
Floor Decking: OSB Floor Decking
Insulation (Floors): R-11
Floor Joists: 2x6
Side Wall Height: 8’ Flat Ceiling
Insulation (Walls): R-11
Front Door: 34x76 Metal with Storm
Rear Door: 34x76 9-Lite Outswing
Shingles: Shingles – 25-Year, 3-Tab
Siding: Vinyl Siding Over Foam Core
Window Type: Thermal Windows
Rear Door: 34x76 9-Lite Outswing
Shingles: Shingles – 25-Year, 3-Tab
Siding: Vinyl Siding Over Foam Core
Window Type: Thermal Windows
Ceiling Texture: Square Edge Textured Ceilings
Interior Doors: 2-Panel Arch Top Doors / Interior Door Jambs
Interior Lighting: LED Can Lights
Wall Finish: 3/8’’ VOG Drywall
Interior Doors: 2-Panel Arch Top Doors / Interior Door Jambs
Interior Lighting: LED Can Lights
Wall Finish: 3/8’’ VOG Drywall
Kitchen Cabinetry: MDF 32” Overhead Cabinets / MDF Cabinet Doors with Edge Band / Center Shelf in Overhead
Kitchen Drawer Type: 4-Drawer Bank
Kitchen Flooring: Linoleum
Kitchen Range Type: Electric Range
Kitchen Refrigerator: 18 Cu. Ft. Frost Free Refrigerator
Kitchen Sink: 6” Stainless Steel Sink
Kitchen Drawer Type: 4-Drawer Bank
Kitchen Flooring: Linoleum
Kitchen Range Type: Electric Range
Kitchen Refrigerator: 18 Cu. Ft. Frost Free Refrigerator
Kitchen Sink: 6” Stainless Steel Sink
Electrical Service: 200 AMP Service
Furnace: Electric Furnace
Shut Off Valves Throughout: Whole-House Shutoff
Water Heater: 40-Gallon Electric Water Heater
Furnace: Electric Furnace
Shut Off Valves Throughout: Whole-House Shutoff
Water Heater: 40-Gallon Electric Water Heater
Photos
Location
Address
4420 Russellville Rd
Bowling Green KY, 42101
Schedule a viewing
If you’d like to see this home in person, just follow the link below to contact us and schedule a tour.
