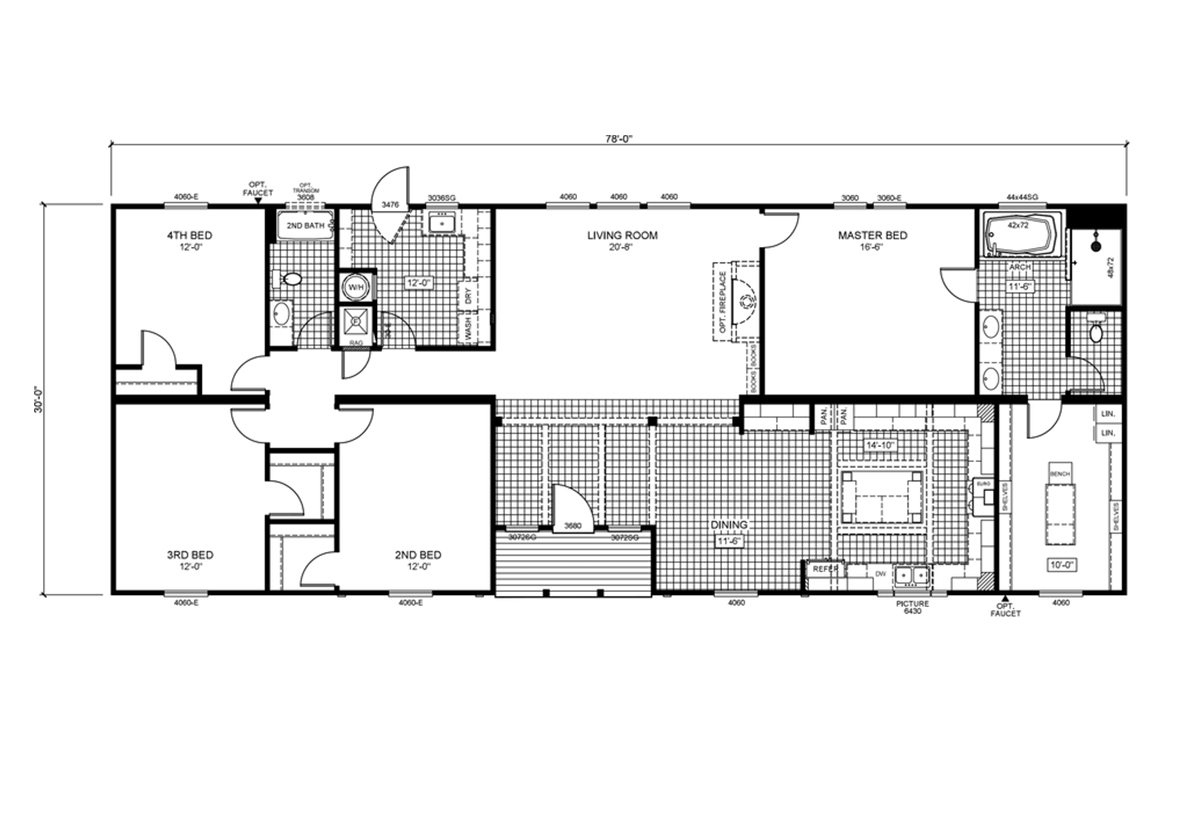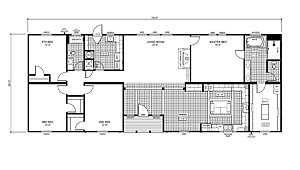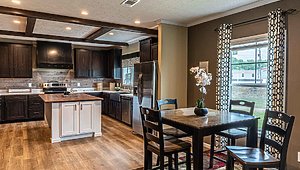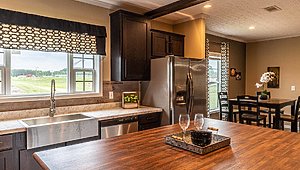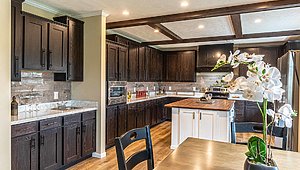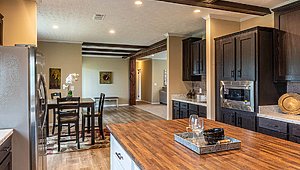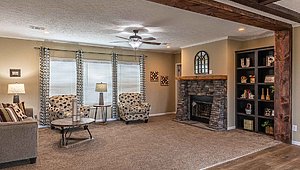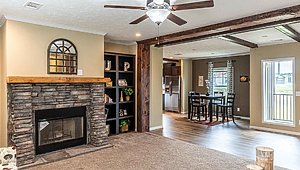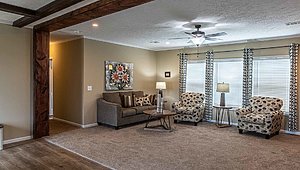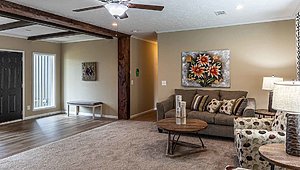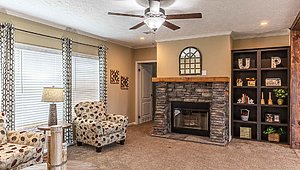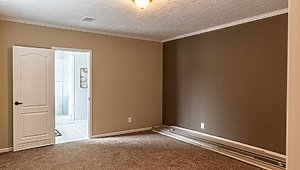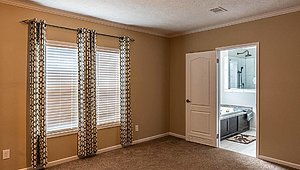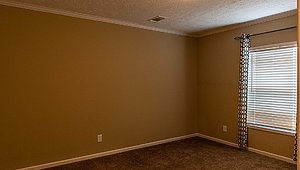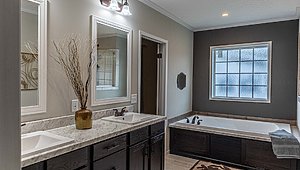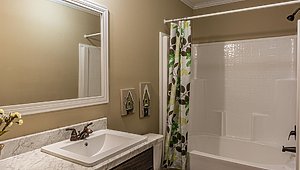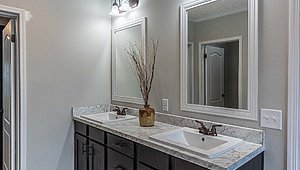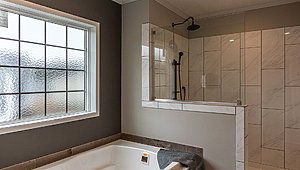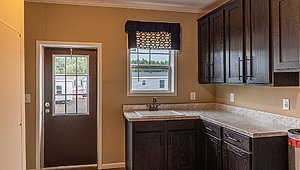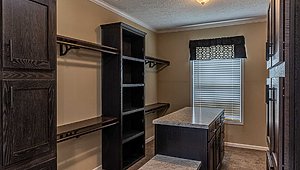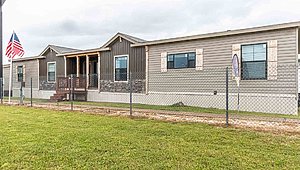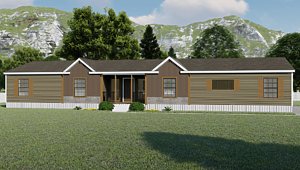Cavalier Series - The Bryant 74CAV32784BH Lot #11
Overview
About this home
The Bryant 74CAV32784BH on Lot #11 is now on CLEARANCE at the LOWEST PRICE guaranteed! Please note, the photos and 3D tour are for illustration purposes only and do not reflect the actual model on the lot. Don’t miss your chance to grab this incredible deal—contact us today for more details and to schedule a tour!
Share this home
Details
| Built by | Cavalier Homes |
| Bedrooms | 4 |
| Bathrooms | 2 |
| Square Feet | 2300 |
| Length | 78' 0" |
| Width | 32' 0" |
| Sections | 2 |
| Stories | 1 |
| Style | Ranch |
Tours & Videos
Specifications
Bathroom Bathtubs: Fiberglass Tubs
Bathroom Countertops: Rolled Edge Countertops
Bathroom Faucets: Oil Rubbed Bronze Plastic Faucets
Bathroom Flooring: Vinyl Flooring
Bathroom Lighting: Recessed Can Light Master Bath Shower
Bathroom Shower: Fiberglass Showers
Bathroom Sink: China Lavs
Bathroom Toilet Type: Elongated Commodes
Bathroom Countertops: Rolled Edge Countertops
Bathroom Faucets: Oil Rubbed Bronze Plastic Faucets
Bathroom Flooring: Vinyl Flooring
Bathroom Lighting: Recessed Can Light Master Bath Shower
Bathroom Shower: Fiberglass Showers
Bathroom Sink: China Lavs
Bathroom Toilet Type: Elongated Commodes
Insulation (Ceiling): R-21
Exterior Wall On Center: 2 X 4 Sidewalls 16″ On Center
Floor Decking: 3/4″ T&G OSB Floor decking
Insulation (Floors): R-11
Floor Joists: 2 X 8 Floor Joists 16 wides
Interior Wall On Center: 2 X 4 Interior Walls
Side Wall Height: 8′ Foot Sidewall Height
Insulation (Walls): R-11
Exterior Wall On Center: 2 X 4 Sidewalls 16″ On Center
Floor Decking: 3/4″ T&G OSB Floor decking
Insulation (Floors): R-11
Floor Joists: 2 X 8 Floor Joists 16 wides
Interior Wall On Center: 2 X 4 Interior Walls
Side Wall Height: 8′ Foot Sidewall Height
Insulation (Walls): R-11
Dormer: Dormer w/Exterior Options—Per Print
Front Door: 6 Panel Steel Front Door W/Storm (36×80)
Rear Door: Cottage Rear Door with Deadbolt (34×76)
Shingles: Shingle Roof
Siding: Vinyl Siding w/OSB Wrap
Window Type: Thermopane Windows
Front Door: 6 Panel Steel Front Door W/Storm (36×80)
Rear Door: Cottage Rear Door with Deadbolt (34×76)
Shingles: Shingle Roof
Siding: Vinyl Siding w/OSB Wrap
Window Type: Thermopane Windows
Ceiling Fans: Ceiling Fan Living Room & Den–Wire & Brace all Bedrooms
Ceiling Texture: Stipple Ceilings
Interior Lighting: Two Bulb Tortise Light Fixtures
Ceiling Texture: Stipple Ceilings
Interior Lighting: Two Bulb Tortise Light Fixtures
Kitchen Additional Specs: Frigidaire Appliances (Black)
Kitchen Cabinetry: 42″ Overhead Cabinets Kitchen
Kitchen Countertops: Rolled Edge Countertops
Kitchen Dishwasher: Installed
Kitchen Faucets: brushed chrome plastic faucet
Kitchen Flooring: Vinyl Flooring
Kitchen Lighting: Can Lights and LED Accent Lighting / 2 Can Lights Dr
Kitchen Range Hood: Rustic, European, or Microwave Range Hood–Per Print
Kitchen Range Type: 30″ Electric Coil Eye Range
Kitchen Refrigerator: 26 Cu. FT Frost-Free Refrigerator w/Icemaker
Kitchen Sink: Stainless steel sink
Kitchen Cabinetry: 42″ Overhead Cabinets Kitchen
Kitchen Countertops: Rolled Edge Countertops
Kitchen Dishwasher: Installed
Kitchen Faucets: brushed chrome plastic faucet
Kitchen Flooring: Vinyl Flooring
Kitchen Lighting: Can Lights and LED Accent Lighting / 2 Can Lights Dr
Kitchen Range Hood: Rustic, European, or Microwave Range Hood–Per Print
Kitchen Range Type: 30″ Electric Coil Eye Range
Kitchen Refrigerator: 26 Cu. FT Frost-Free Refrigerator w/Icemaker
Kitchen Sink: Stainless steel sink
Electrical Service: 200 Amp Electrical Service
Shut Off Valves Throughout: Yes
Washer Dryer Plumb Wire: Yes
Water Heater: 50 Gallon Electric Water Heater W / Water Heater Pan
Shut Off Valves Throughout: Yes
Washer Dryer Plumb Wire: Yes
Water Heater: 50 Gallon Electric Water Heater W / Water Heater Pan
Photos
Location
Address
4420 Russellville Rd
Bowling Green KY, 42101
Schedule a viewing
If you’d like to see this home in person, just follow the link below to contact us and schedule a tour.
