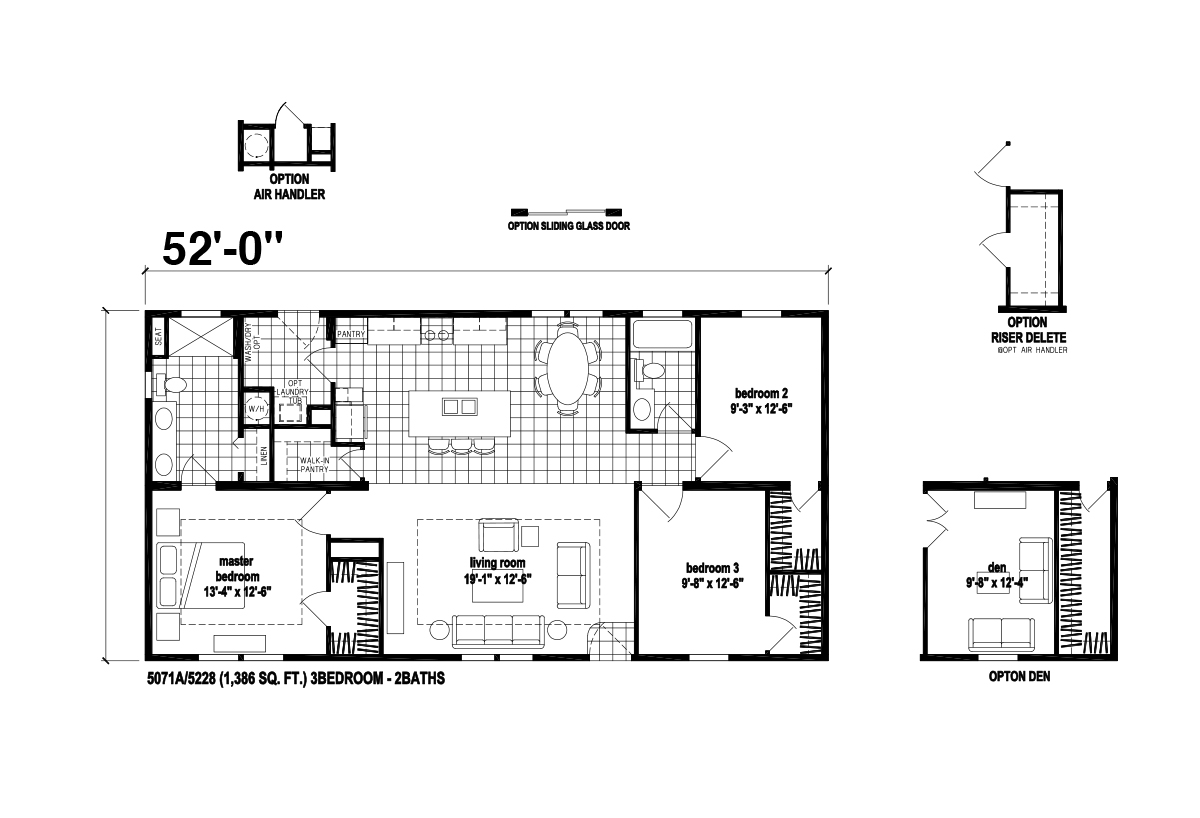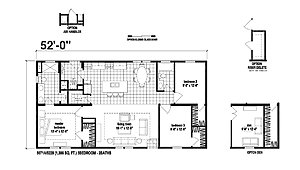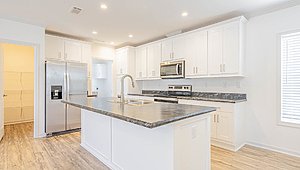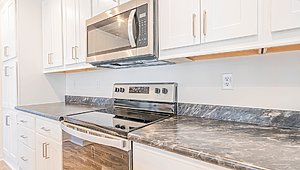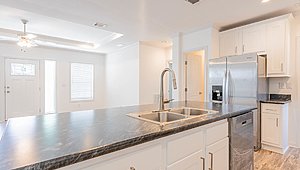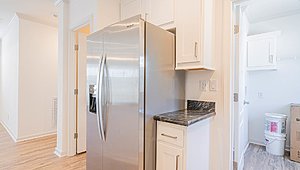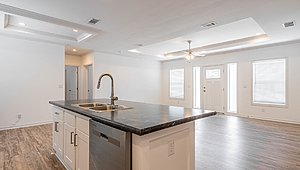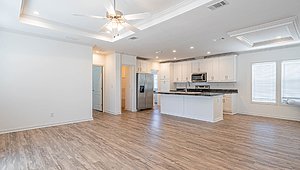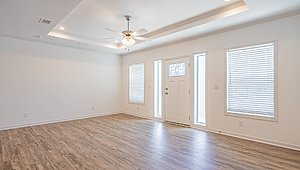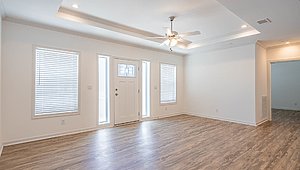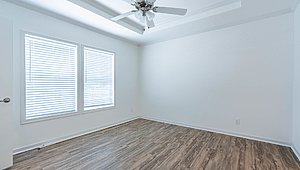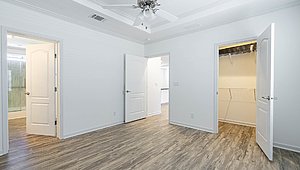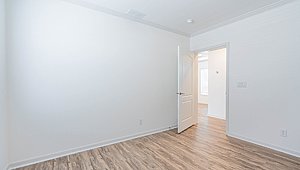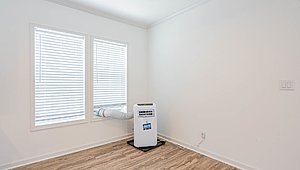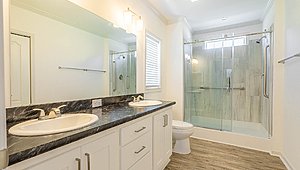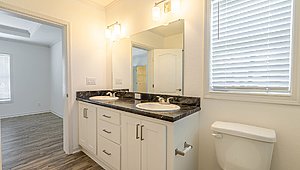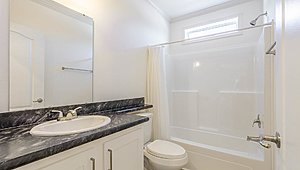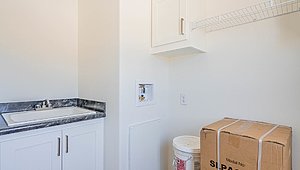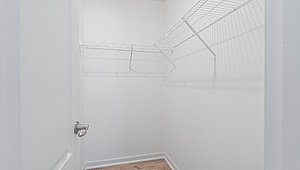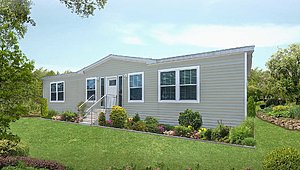Silver Springs - 5071A
Overview
About this home
The Silver Springs 5071A built by Skyline Homes is a stylish manufactured home featuring 3 bedrooms, 2 bathrooms, and 1,390 square feet. The open-concept layout includes a spacious kitchen, a cozy living area, and a luxurious master suite. High-quality materials and expert craftsmanship ensure durability. The Silver Springs 5071A is ideal for those seeking a blend of modern design and lasting comfort.
Share this home
Details
| Built by | Skyline Homes |
| Bedrooms | 3 |
| Bathrooms | 2 |
| Square Feet | 1390 |
| Length | 52' 0" |
| Width | 26' 8" |
| Sections | 2 |
| Stories | 1 |
| Style | Ranch |
Tours & Videos
Specifications
No specification data available
