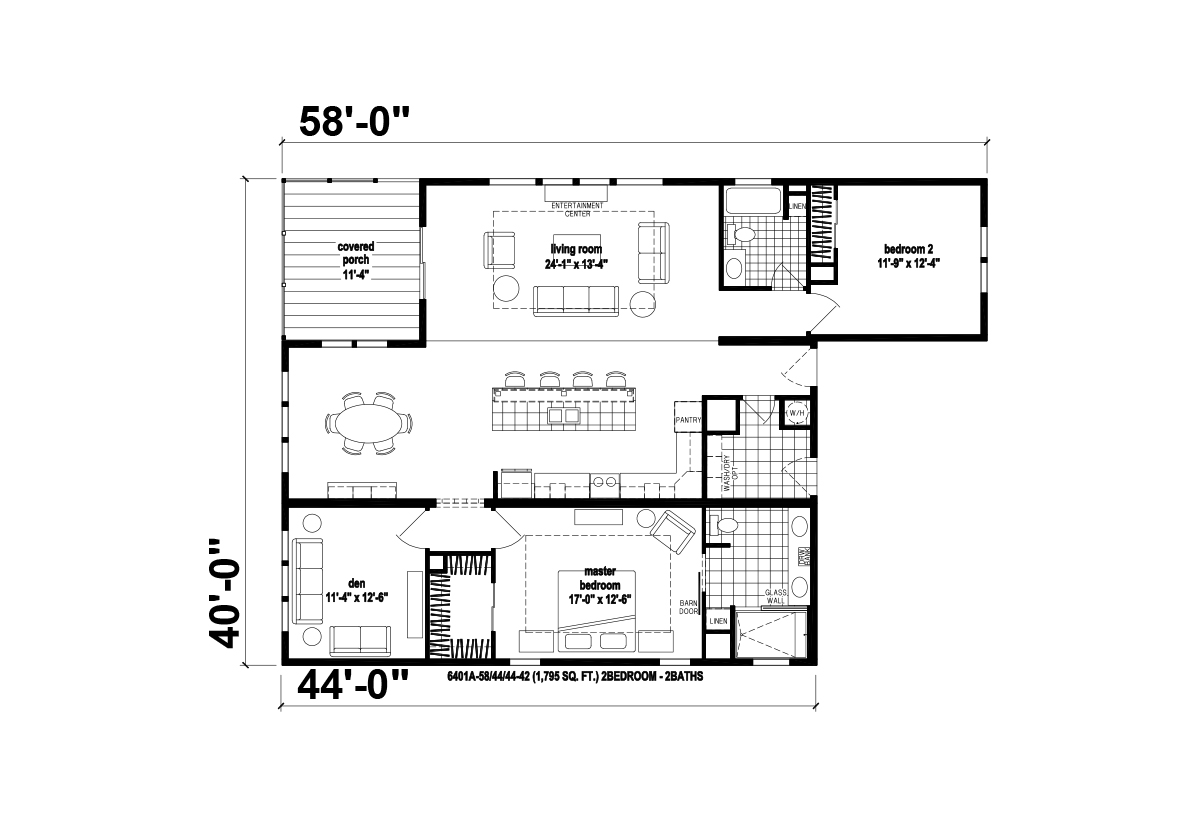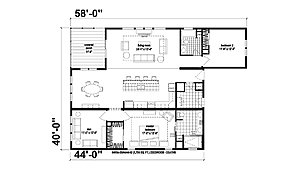Silver Springs Elite - 6401A
Overview
About this home
The Silver Springs Elite 6401A built by Skyline Homes is a thoughtfully crafted manufactured home offering 2 bedrooms, 2 bathrooms, and 1,795 square feet. This home features an inviting open layout, a gourmet kitchen, and a master suite designed for relaxation. Energy-efficient construction enhances comfort and sustainability. The Silver Springs Elite 6401A is ideal for those looking for a high-quality home that blends style and practicality.
Share this home
Details
| Built by | Skyline Homes |
| Bedrooms | 2 |
| Bathrooms | 2 |
| Square Feet | 1795 |
| Length | 58' 0" |
| Width | 40' 0" |
| Sections | 3 |
| Stories | 1 |
| Style | Ranch |
Tours & Videos
3D Tour
No 3d Tour Available
Tours & videos
No Videos Available
Specifications
No specification data available

