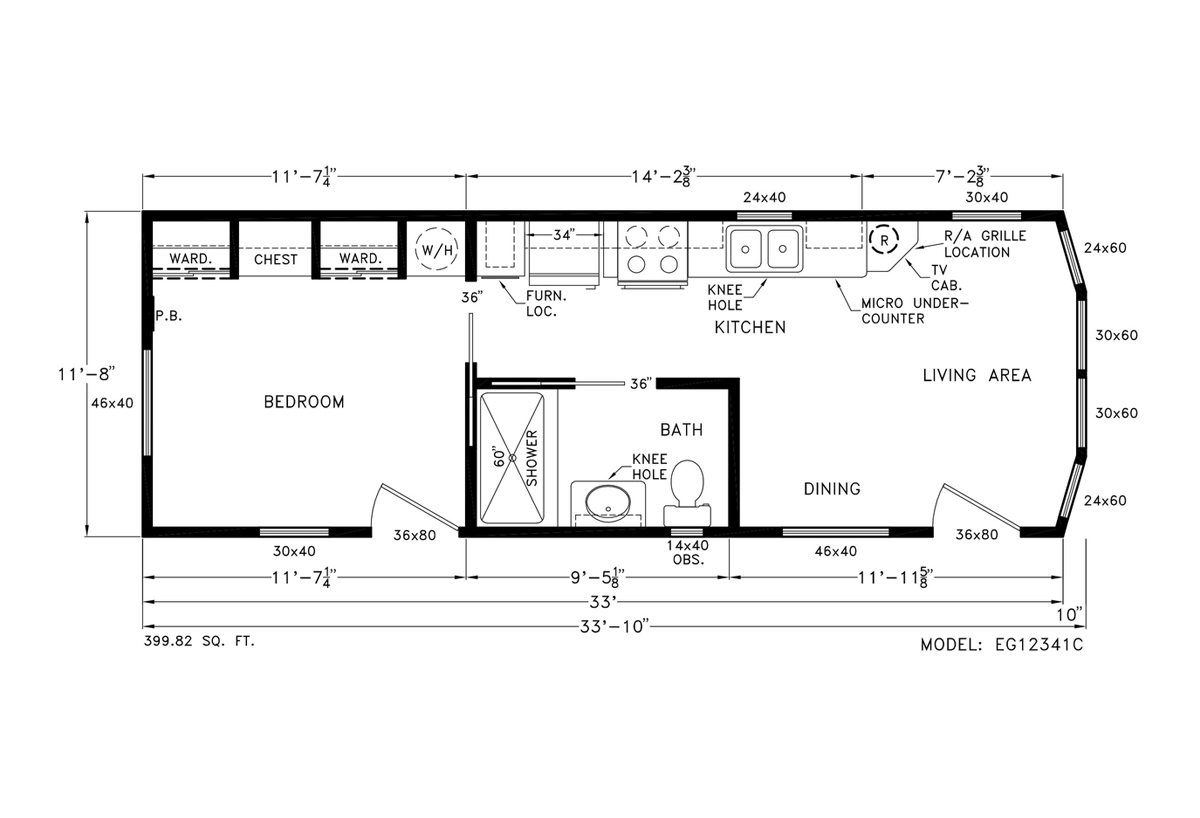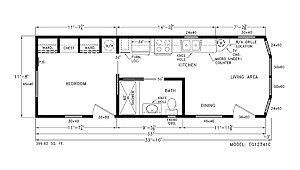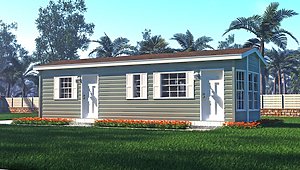Eagle - EG12341C
Overview
About this home
Presenting The Eagle / EG12341C, a stunning park model home by Chariot Eagle that sets a new standard for living. Encompassing 399 square feet, this residence features an open floorplan that elegantly integrates the kitchen, dining room, and living room. With 1 bedroom and 1 bathroom thoughtfully included, this layout creates a harmonious space for relaxation and comfort. the EG12341C exemplifies modern elegance, offering a refined living experience that is both sophisticated and inviting.
Share this home
Details
| Built by | Chariot Eagle |
| Bedrooms | 1 |
| Bathrooms | 1 |
| Square Feet | 399 |
| Length | 34' 0" |
| Width | 12' 0" |
| Sections | 1 |
| Stories | 1 |
| Style | Ranch |
Tours & Videos
3D Tour
No 3d Tour Available
Tours & videos
No Videos Available
Specifications
No specification data available


