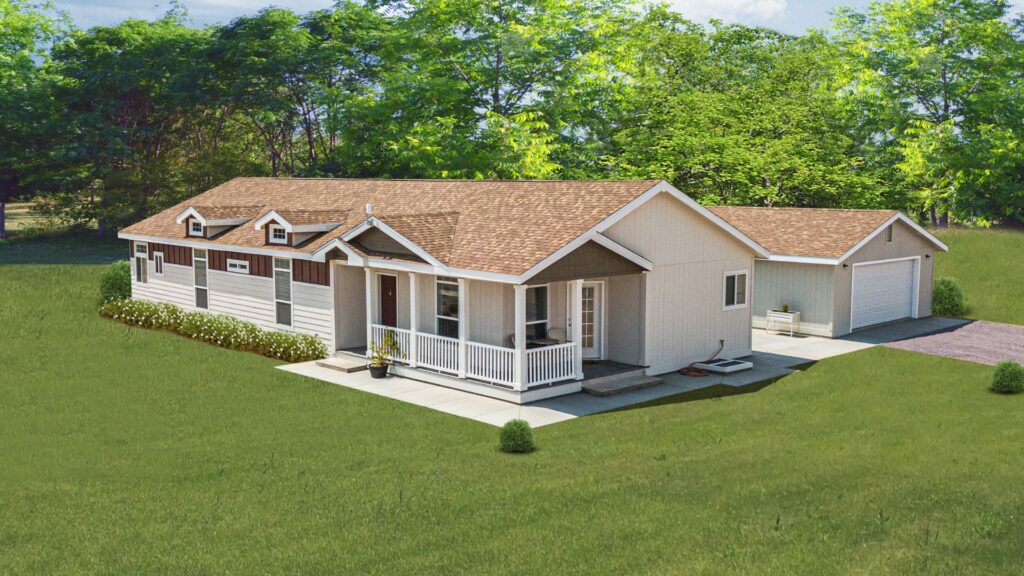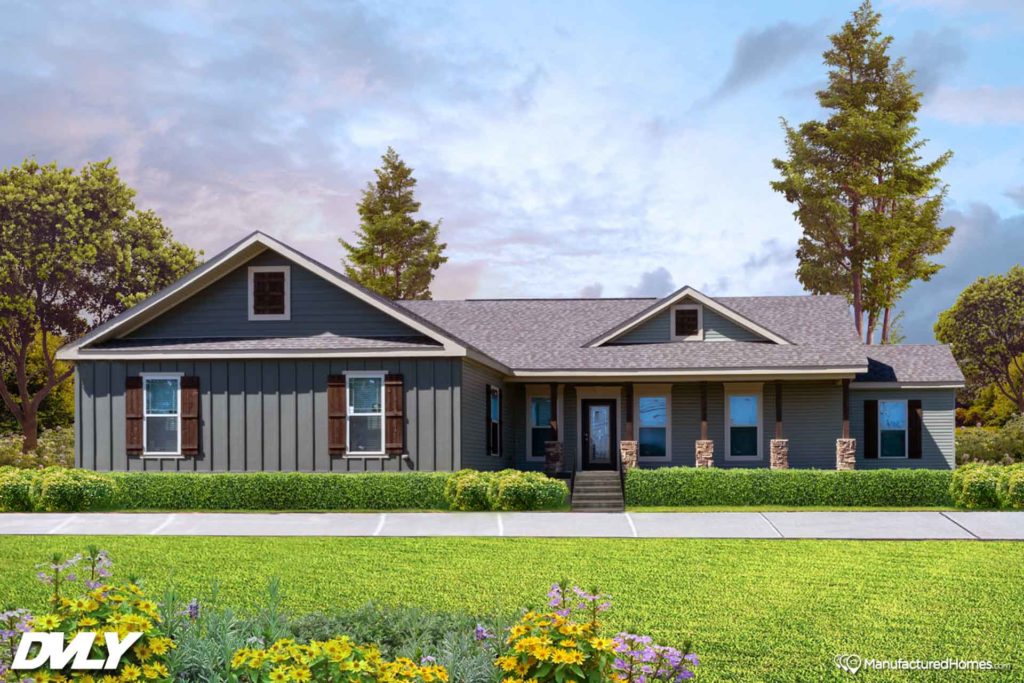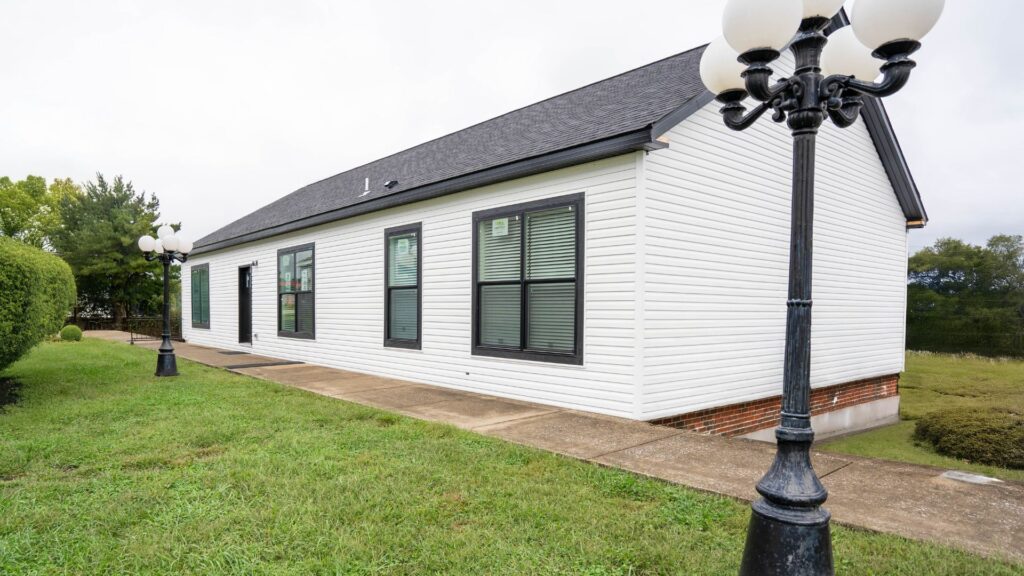In recent years, the trend of custom modular homes has taken the housing market by storm. These innovative structures offer flexibility, affordability, and sustainable living choices without sacrificing quality or design. However, venturing into the world of modular home creation can be overwhelming, especially with so many options available.
Crafting a custom modular home isn’t just about choosing colors and materials; it’s about understanding your family’s specific needs and how your home can enhance your daily life. With a well-thought-out plan, you can ensure that every square foot serves a purpose, creating a harmonious environment. We’re exploring five essential steps to help you build a modular home that truly fits your family’s needs, making your dream living space a reality.
1. Tour Different Options
The first step in your journey to a custom modular home is to explore the myriad of options available in the modular housing market. This includes visiting modular home manufacturers and showrooms, where you can see models up close and personal. Each manufacturer may have its unique style and offerings, so taking the time to tour various locations will give you a clearer picture of what’s out there.
While touring, pay close attention to the layout and design features that stand out to you. Consider how spaces can be used, such as open-concept layouts for entertaining versus more segmented areas for privacy. Take notes on what excites you—does the kitchen flow seamlessly into the dining area? Are the bedrooms spacious with adequate storage? Visiting multiple options will not only inspire ideas but also help you ascertain what elements are essential for your family’s lifestyle.
2. Choose the Right Floor Plan
The foundation of creating your ideal modular home lies in selecting the appropriate floor plan. Begin by assessing your family’s lifestyle and daily routines. Do you have young children who need safe play areas? Are you an avid cook who requires a spacious kitchen? Perhaps you frequently host family gatherings or require a dedicated workspace.
Take the time to jot down your priorities and considerations before exploring modular designs. Many manufacturers offer a variety of customizable floor plans that can accommodate diverse needs, ranging from open-concept layouts to more segmented spaces. Engaging with a designer who specializes in modular homes can provide valuable insights into how different layouts can enhance your living experience.
Consider not only the size of the rooms but also their function and flow. Would you prefer a larger living area that merges into a dining space, promoting family interaction? Alternatively, a more structured layout may suit your family better, with designated rooms emphasizing privacy. The right floor plan is instrumental in ensuring your home aligns with your family’s lifestyle.
3. Assess Your Budget
Once you have a floor plan in mind, it’s essential to establish a realistic budget. Modular homes are often considered more affordable than traditional homes, but costs can vary significantly based on design choices and features you wish to incorporate.
Start by breaking down your budget into categories such as land cost, construction, utilities, and permits. Each component is vital in understanding the overall financial commitment. Consider potential additional expenses, such as landscaping, interior furnishings, and appliances, which can add up quickly if not accounted for.
It’s wise to consult with a financial advisor or a builder who specializes in modular homes to gain clarity on financing options. Many lenders offer specific packages designed for modular construction, potentially providing better deals than traditional home loans. Be transparent about your budget range, as this will enable you and your builder to work within your limits and focus on cost-effective solutions.
Remember that while modular homes can be economical, opting for high-end finishes or extensive customizations can push your costs higher. Prioritize your must-haves versus your nice-to-haves, ensuring you allocate funds where they matter most for your family’s lifestyle. Setting aside a contingency fund for unexpected expenses is also wise, as unforeseen costs can arise during construction.
4. Select Your Materials and Finishes
With a budget firmly established, you can now dive into selecting materials and finishes for your custom modular home. This step is your chance to express your style and create a living space that reflects your family’s personality and needs. When choosing materials, consider both aesthetics and durability. After all, a beautiful finish is only effective if it withstands the test of time, especially in a busy household.
Look into energy-efficient options, such as insulated windows or sustainable flooring made from recycled materials. These choices not only contribute to a stylish home but can also help reduce utility costs over time and lower your environmental footprint.
Be sure to visit showrooms or take advantage of virtual tours to see samples of finishes in person. Often, seeing materials in different lighting can drastically change your perception of how they will look in your home. Don’t hesitate to ask for advice from your builder or designer—they can recommend materials suited for your modular home’s specific construction methods.
Lastly, remember that consistent design elements, such as color schemes, patterns, and architectural styles, help create a cohesive look throughout your custom home. Don’t rush this decision; it will greatly impact not just the beauty, but also the functionality and longevity of your space.
5. Finalize Your Design and Plans
With your professionals on board and a clear line of communication established, it’s time to finalize the design and construction plans for your modular home. This step is critical, as it sets the foundation for the construction process and helps clarify what the finished project will look like.
Begin by revisiting your sketches or digital models. Work closely with your builder and design team to ensure that all space allocations, room dimensions, and layouts align with your family’s lifestyle. Pay attention to how rooms are positioned in relation to one another, ensuring optimal flow and functionality. For instance, consider placing bedrooms away from noisy areas of the home, or positioning communal spaces for maximum interaction.
Once the layout is confirmed, shift your focus to the specific details of the modular home, such as electrical plans, HVAC, plumbing, and insulation. This is where your builder’s expertise will be invaluable. They can guide you in making decisions that enhance energy efficiency and meet local safety codes. It’s also the moment to finalize your choice of windows and doors, as well as any additional features that you may want to include, such as smart home technology, cabinetry, or flooring options.
Get Started Today
If you’re interested in learning more about modular homes, contact Family Dream Homes. We’re here to help with any questions you may have!



